a. The surface of materials for roof covering and roof construction shall have a surface spread of flame rating not lower than Class 1, or Class A when tested in accordance with ASTM E108, except in the case of PG I and PG II, and in buildings that are protected throughout with automatic sprinkler system.
E
Explanations & Illustrations
Clause 3.14.1a. : Roof construction
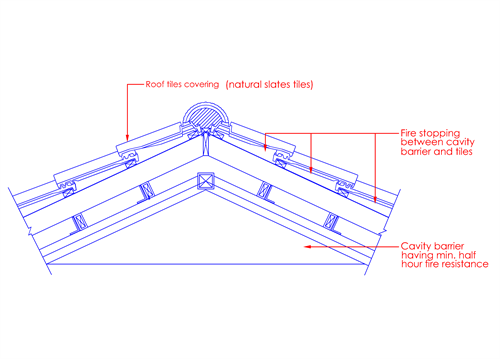
Figure 3.14.1a. - 1
Roof construction to buildings under PG I usually use timber rafters and purlins for tiled roofs. Rooflights of combustible materials are usually used for lighting purposes. Generally, buildings under PG I are small in area and low-rise. For semi-detached and terraced houses, the separating walls would be brought right-up to the underside of or above the roof coverings to prevent spread of fire.
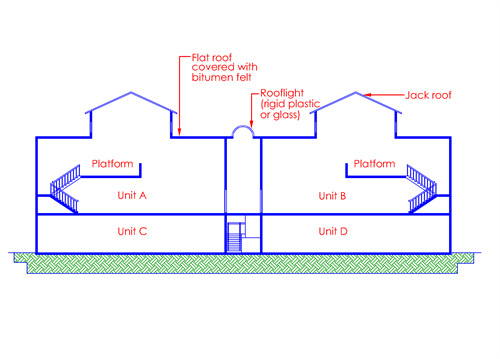
Figure 3.14.1a. - 2
Roofs of building under PG II may consist of dome, flat, pitched roof and other types. Roof covering may include mixture of combustible and non-combustible materials, e.g. slate, clay tiles, glass, rigid plastic. It is quite common to find hardwood timber trusses, purlins etc. being used in the roof construction. The term “roof covering” is used to describe construction which may consist of one or more layers of material, but does not refer to the roof structure as a whole. Roofs which may have different construction can be broadly grouped under the following:
a. Roofs over common corridors and means of escape. As these areas are meant for escape, it would be preferable that they be constructed totally of non-combustible materials.
b. Roof over apartment/maisonette or penthouse units.
c. Roof over linkway between buildings.
d. Roof used as terrace or floor open-to-sky. The roof covering should be of non-combustible materials to eliminate any fire risk arising from a fire involving the covering.
e. Roof over balconies
Roof can also perform two functions:
a. to contain a fire or prevent its penetration from an external source; and
b. to ensure that the external covering does not contribute to spreading of fire so that an adjoining roof might be in danger.
RC roof would be able to satisfy the above functions. However, traditional roof coverings such as tile, slates, metal roofing sheets etc., combined with timber trusses/purlins and combustible insulation materials would have a greater tendency to allow spread of flame. Rigid plastic or thermoplastic materials such as polycarbonate shall not be used. Similarly, thatched roof shall also not be used. Traditionally, tile roof construction requires timber battens and purlins for securing the tiles. However, the risk of fire spread via such timber members is taken care of by the provision of separating wall between residential units.
b. Composite panel used as roof covering shall comply with Cl.3.15.13.
c. Roof covering containing plastic shall comply Cl.3.15.19c.(7).
3.14.2 Provision for buildings not exceeding four storeys
Combustible material can be used for roof construction for PG III, IV, V and VII buildings which satisfy the following requirements:
a. the building shall not exceed four storeys;
b. the roof space between the roof and the ceiling shall be sub-divided by cavity barriers where required to comply with the relevant provisions of Cl.3.11,
and openings in cavity barriers shall be fire-stopped to comply with the requirements of Cl.3.12; and
E
Explanations & Illustrations
Clause 3.14.2b. : Provision for buildings not exceeding four storeys
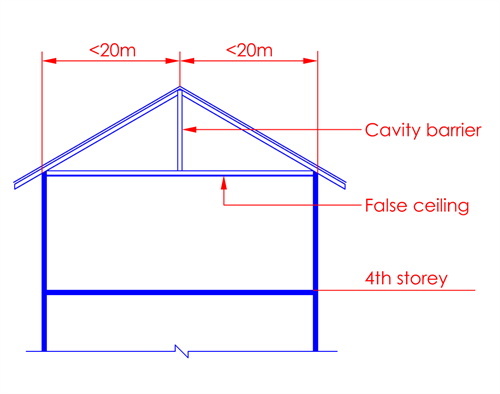
Figure 3.14.2b.
The provision of cavity area barrier is to prevent the spread of fire in the roof spaces. Any service penetration to the cavity barrier shall be fire-stopped.
The cavity barrier shall have minimum ½-hr fire resistance rating.
c. if the underside of the roof serves as the ceiling to a room or space, the elements of the underside of the roof shall comply with the relevant provisions of Cl.3.13 for restriction of spread of flame.
E
Explanations & Illustrations
Clause 3.14.2c. : Provision for buildings not exceeding four storeys
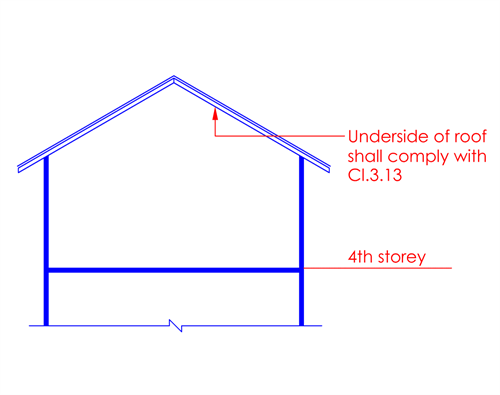
Figure 3.14.2c.
Where false ceiling is not provided, the underside of the roof would be considered as the ceiling to the space below. Hence, there is a need to control the surface flame spread of the exposed underside of the roof construction.
3.14.3 Roof junction with separating wall and compartment wall
E
Explanations & Illustrations
Clause 3.14.3 : Roof junction with separating wall
and compartment wall
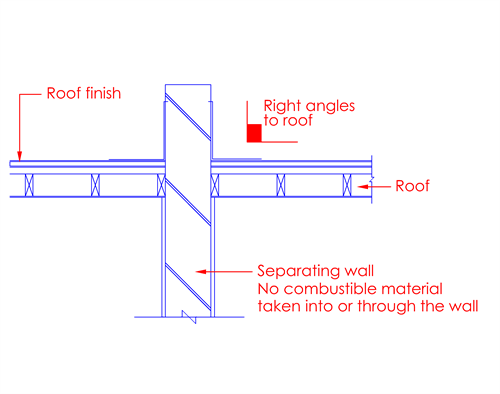
Section
Figure 3.14.3
At junctions where the roof meets with a separating wall or compartment wall, the roof construction shall comply with the relevant requirements under Cl.3.6.3 and Cl.3.7.4 respectively.