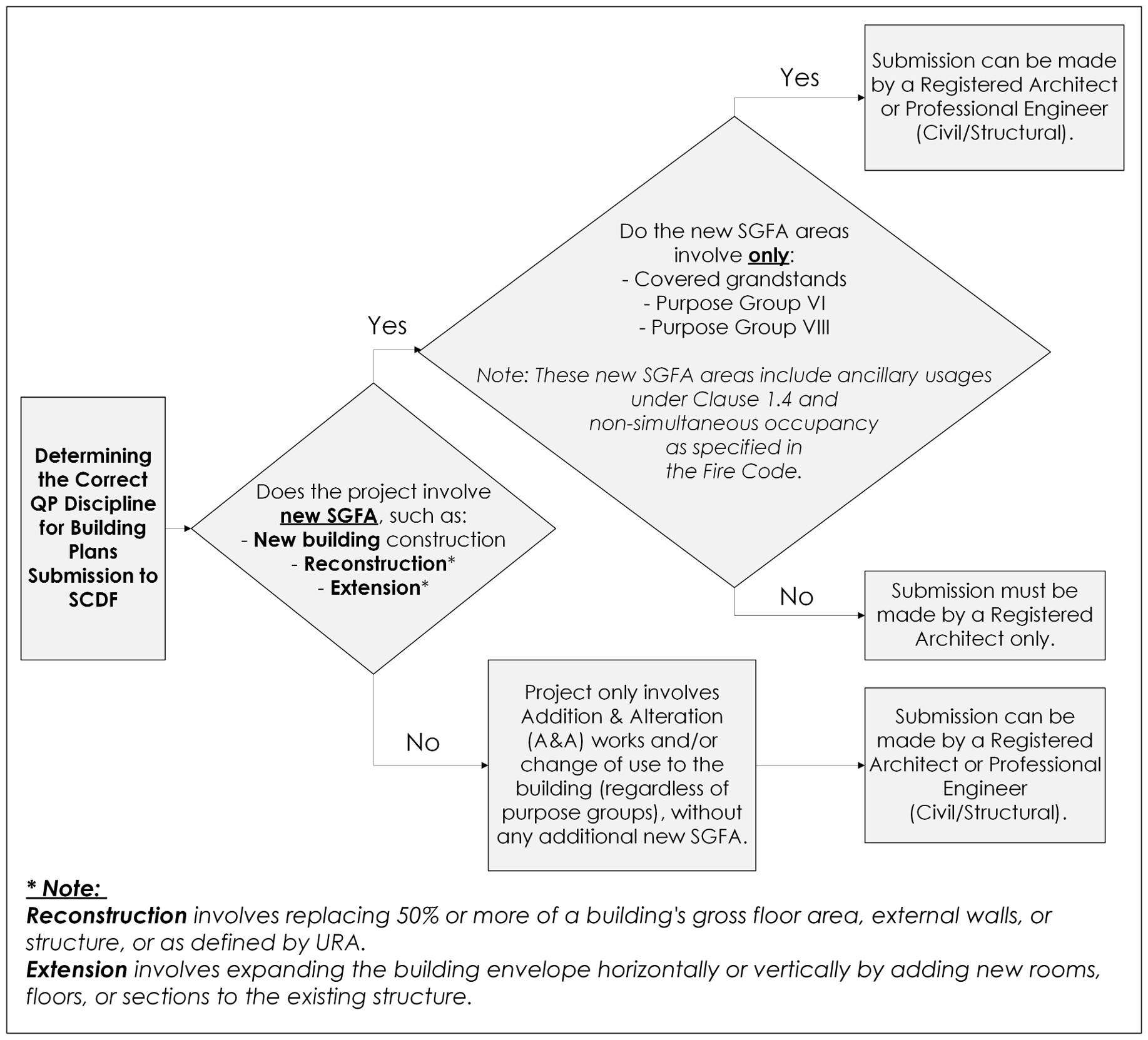Under the Fire Safety Act 1993, any person who intends to carry out fire safety works in a building must first obtain approval of plans from the Singapore Civil Defence Force (SCDF).
Fire safety works include:
- Any installation, addition, alteration, removal, or relocation of fire protection systems (e.g. hose reels, fire alarm panels, sprinklers, emergency exit signs, fire doors).
- Changes in the design or layout of spaces that affect escape routes, or works affecting fire compartments, including replacement of fire doors.
- Works involving combustible materials, air-conditioning or ventilation systems, or LPG delivery systems for non-residential use.
- Pipeline works for conveying petroleum or flammable materials.
- Change of use of a building or part of a building where the new use affects fire safety requirements (for example, converting an office to a childcare centre, or a shop to an eating establishment).
Plans must be prepared and submitted by a Qualified Person (QP) (a registered architect or professional engineer) on behalf of the building owner. If the proposal includes an alternative solution to the Fire Code, a fire safety engineer must prepare it and a separate peer reviewer must assess it.
Exemptions:
If the works fall under the Fire Safety (Exemption) Order, plan submission is exempted (https://sso.agc.gov.sg/SL/FSA1993-OR1?DocDate=20080602&ProvIds=Sc-#Sc).
Alternatively, if the minor alterations or additions fall within "THE SCHEDULE Regulation 4(4) Minor alterations or additions not requiring approval of plans", the works may proceed after MAA lodgement submission (https://sso.agc.gov.sg/SL/109A-RG1?DocDate=20220518&ProvIds=Sc-#Sc- ).
In all other cases, plan approval from SCDF is required before works can begin.
If an applicant cannot ascertain the above, he is advised to approach SCDF for a free consultation.
SCDF provides fire safety consultations (e.g. phone, email and online) to QPs/owners. If required, face-to-face consultation will be available only by appointment. Each face-to-face consultation is limited to 4 visitors. To make a consultation appointment, please visit SCDF E-Services page, Book Appointment.Click on the following links for:
QPs with the discipline relevant to the kind of work involved is qualified for making plan submission.

| S/N | Types of works | Definition | Plan Fee |
| 1 | New fire safety works (SGFA) | Applicable to plans contain any prescribed fire safety measure where prescribed fire safety measure means
(a) an area of refuge; (b) an automatic fire alarm system; (c) an emergency voice communication system; (d) a Fire Command Centre; (e) a fire lift or fire escape bed lift; (f) a fire sprinkler or water mist system; (g) a pressurisation system; (h) a rising main or breeching inlet; (i) a smoke control system; or (j) a smoke-free approach to exit staircase or smoke-free lobby. | $160 for every 100 square metres (or part of 100 square metres) of floor area |
| 2 | New fire safety works (SGFA) | Applicable to plans that does not contain any prescribed fire safety measure | $100 for every 100 square metres (or part of 100 square metres) of floor area |
| 3 | Amendment to approved Fire Safety works | Where the amendment does not result in increase in floor area. | $90/storey |
| 4 | Change of Use/ Additions& Alterations to existing fire safety works | Where Change of Use/ Additions& Alterations to existing fire safety works does not result in increase in floor area. | $90/storey |
| 5 | New/ Additions& Alterations to Fire Protection (FP) works/Mechanical Ventilation (MV) works | Where works involves sprinklers, automatic detection, emergency voice communications, smoke control systems etc. | $90/storey |
7f890194-c34d-4618-b2cf-3eb93cc70e2a.webp?sfvrsn=70038db4_2)