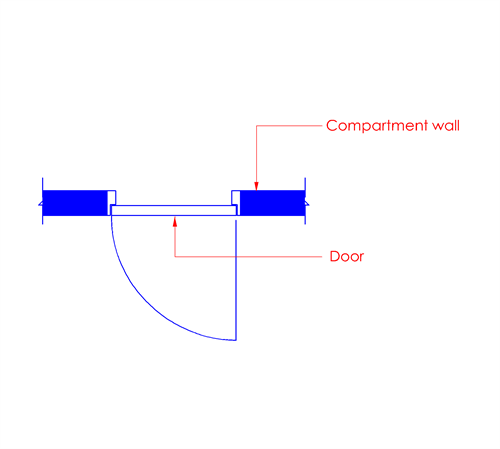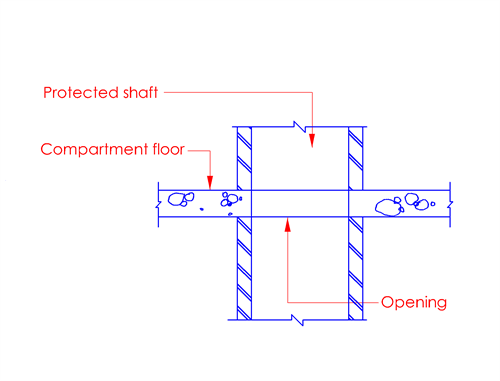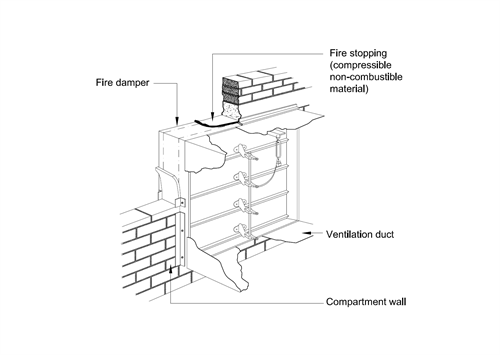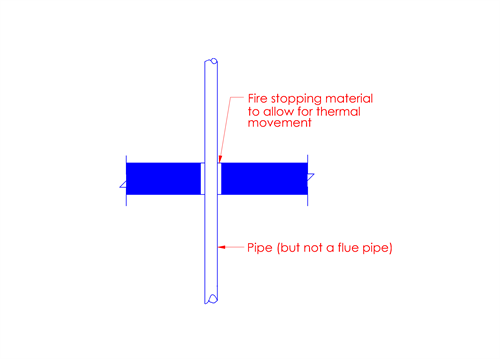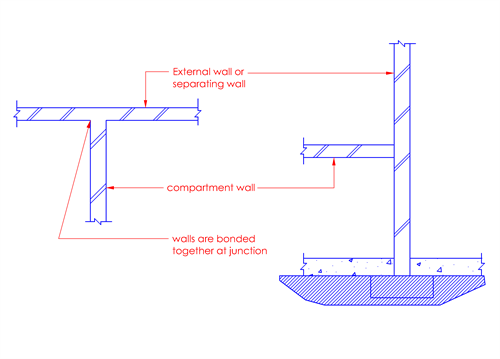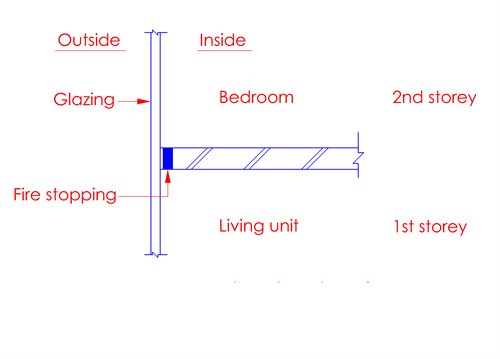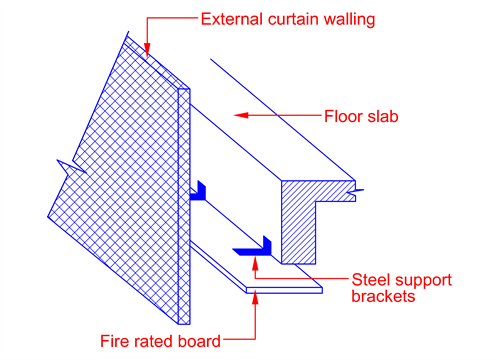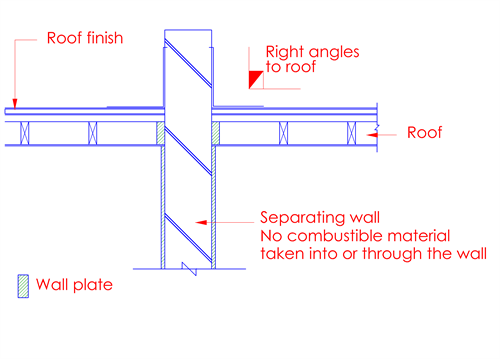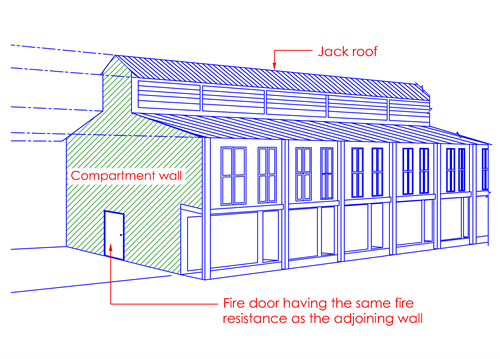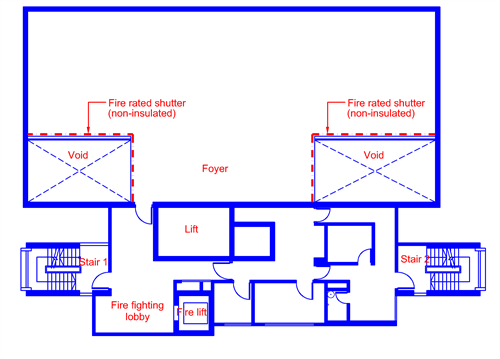CLAUSE 3.7 COMPARTMENT WALLS AND COMPARTMENT FLOORS
Every compartment wall or compartment floor shall be required to:
a. form a complete barrier to fire between the compartments it separates;
b. have the appropriate fire resistance to comply with the requirements of Cl.3.3, except for compartment which is abutting a common
circulation space and not more than 3m from the eaves of the building;
c. be constructed of non-combustible materials (together with any beam or column which forms part of the wall or floor, and any structure which it carries); and
d. shall not have fire-resisting glass components, unless permitted under Cl.3.15.14.
A compartment wall or compartment floor shall have no openings in it, except for
a. a door which has the same fire resistance rating as the compartment wall and complies with the relevant requirements of Cl.3.4, unless permitted by other provisions of the Code, or
b. a protected shaft which complies with the requirements of Cl.3.8, or
c. the passage of a pipe or ventilation duct.
Such openings in the compartment wall or compartment floor shall be protected to comply with the relevant provisions of Cl.3.9.
3.7.3 Openings
a. Junction with other structures
Where a compartment wall or compartment floor forms a junction with any structure comprising any other compartment wall, or any external wall, separating wall or structure enclosing a protected shaft, such structures shall be bonded together at the junctions or the junctions shall be fire-stopped to comply with the requirements of Cl.3.12.
Eb. Opening in curtain walling
The opening occurring at the junction between the edge of a structural floor and the curtain walling shall be sealed to prevent the spread of smoke and flame from the lower floor to the upper floor via the opening. Materials to be used for sealing the opening shall have the requisite fire resistance rating as the elements of structure.
EWhere a compartment wall forms a junction with a roof, such compartment wall shall be extended up to form a close joint with the underside of the roof and shall be properly fire-stopped or shall be extended up above the level of the roof covering and the junction between such compartment wall and roof shall be properly fire-stopped so as not to render ineffective the resistance of such compartment wall to the effects of the spread of fire.
3.7.5 Prohibition of combustible materials
No combustible material shall be built into, extended through or extended across the ends of any compartment wall or compartment floor or extended over the top of any compartment wall in such a manner as to render ineffective the resistance of such wall or floor to the effects of the spread of fire.
Every compartment wall or compartment floor shall be constructed of non-combustible materials, unless permitted by the SCDF.
3.7.7 Use of fire shutter
a. General
A fire shutter is permitted to be used as compartment wall, except for the fire compartmentation to comply with the requirements of Cl.3.2.4b., Fire Command Centre (FCC) and means of escape, which include exit staircases, smoke-free lobbies/ fire lift lobbies, internal exit passageways, etc.
Effective Date: 1 Mar 2023
b. Fire resistance
The fire shutters, which are used to protect openings in compartment wall/ floor, shall have the necessary fire resistance including thermal insulation, not less than that of the compartment wall/ floor. However, fire shutters, which are installed at the edge of atria, voids such as escalator void areas and between floors, and door way, need not have thermal insulation.
Ec. Operation
The commonly used shutters such as vertical, horizontal and lateral fire shutters shall comply with SS 489 and the following:
(1) Vertical fire shutter operated by gravity during a fire
Upon activation by a fire alarm system or fusible link, the operating mechanism of curtains/leaves of the vertical fire shutter shall be released. The curtain/ leaves shall descend under gravity at a controlled rate.
(2) Electrically-operated vertical, lateral and horizontal fire shutter (fusible link is not required)
Upon activation by fire alarm system, the electrical motor shall drive the curtains/ leaves to descend and shall be backed up by emergency power supply. The power and signal cables shall be fire-rated.
(3) Activation time and closing speed
(a) For vertical fire shutter with height not exceeding 6m, the maximum time for full closure of the fire shutter shall not exceed 30 secs from time of activation, with a descending speed not exceeding 0.2m/sec.
(b) For vertical fire shutter with height exceeding 6m and not more than 12m, the maximum time of full closure of the fire shutter shall not exceed 60 secs from time of activation, with a descending speed not exceeding 0.2m/sec.
d. Mode of activation
The mode of activation for fire shutters at different locations shall be as follows:
(1) Fire shutters as separating wall between two buildings (if allowed in accordance with Cl.3.6.2)
(a) Two buildings separated by a common fire shutter:
Both gravity-operated and electrically-operated fire shutters shall be linked to the fire alarm systems of both buildings and shall be activated by the fire alarm system of either building. Activation solely by fusible link is not permitted.
(b) Two buildings separated by two separate fire shutters:
Both gravity-operated and electrically-operated fire shutters shall be activated by the fire alarm system of its own building. Activation solely by fusible link is not permitted.
(2) Fire shutters as compartment wall/ floor for limiting compartment area and cubical extent
Fire shutters as compartment wall/ floor for limiting compartment areas and cubical extent, as compartment between different purpose groups, as compartment of special rooms such as kitchen, electrical room, store room, etc., and as compartment of basement passenger/ goods lift lobby:
(a) For gravity-operated vertical fire shutters, activation by fusible link is acceptable.
(b) For electrically-operated fire shutters, activation shall be by local smoke detectors.
(3) Fire shutters as compartmentation at atrium/ voids or between floors (being part of the engineered smoke control design)
Only electrically-operated fire shutters are permitted. The signal to operate the respective fire shutter shall be from a dedicated smoke detector installed at the respective smoke zone.
3.7.8 Fire safety signage for fire shutter and smoke curtain
Effective Date: 15 Mar 2021
The additional exit directional signage on the fire shutters/smoke curtains is to guide occupants to the nearest exits as the lowered fire shutters/smoke curtains may block the building exit and/or directional signs during an fire emergency.
a. Exit directional signage marked with an arrow and the word “EXIT” shall be prominently painted/ pasted on fire shutters/ smoke curtains to redirect building occupants to the nearest exits if the activated shutters visually obscure the building exit and/ or directional signs. The sign shall be reflective and the letters at least 100mm in height.
b. Signage for alerting persons not to impede the operation of fire shutters/ smoke curtains shall be permanently displayed at prominent locations and suitable intervals close to the descending paths of the fire shutters/ smoke curtains. The lettering of the sign shall be at least 25mm high in a colour contrasting with the background and states the following where applicable:
(1) “FIRE SHUTTER – KEEP CLEAR”
(2) “SMOKE CURTAIN – KEEP CLEAR”
3.7.9 Emergency generator room
a. An emergency generator room shall be compartmented as stipulated under Table 6.4A.
b. An emergency generator can be located in an external space provided:
(1) the setback distance between the outdoor emergency generator from other surrounding hazards except water tank shall be at least 3m; and
(2) if there is more than one outdoor emergency generator, each outdoor emergency generator shall be separated from the other by a dividing wall of masonry construction for the full length and height of the adjacent outdoor emergency generator.
R Rationale - Clause 3.7.9bThe requirements is to ensure that emergency generators located outdoors are adequately protected from by any nearby fire which may affect their operation during an fire emergency.
 ) or https:// as an added precaution. Share sensitive
information only on official, secure websites.
) or https:// as an added precaution. Share sensitive
information only on official, secure websites.


