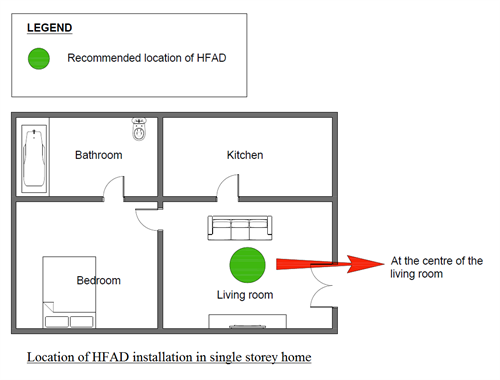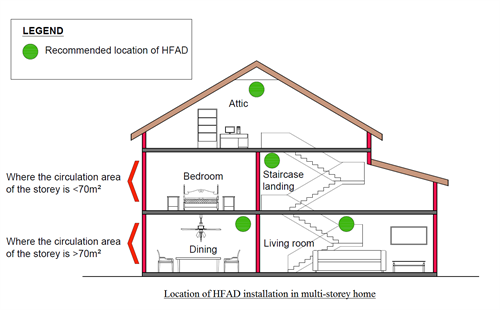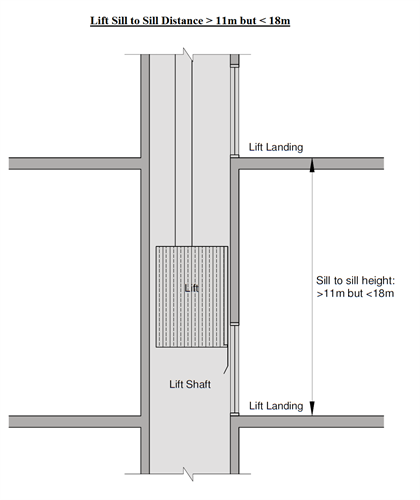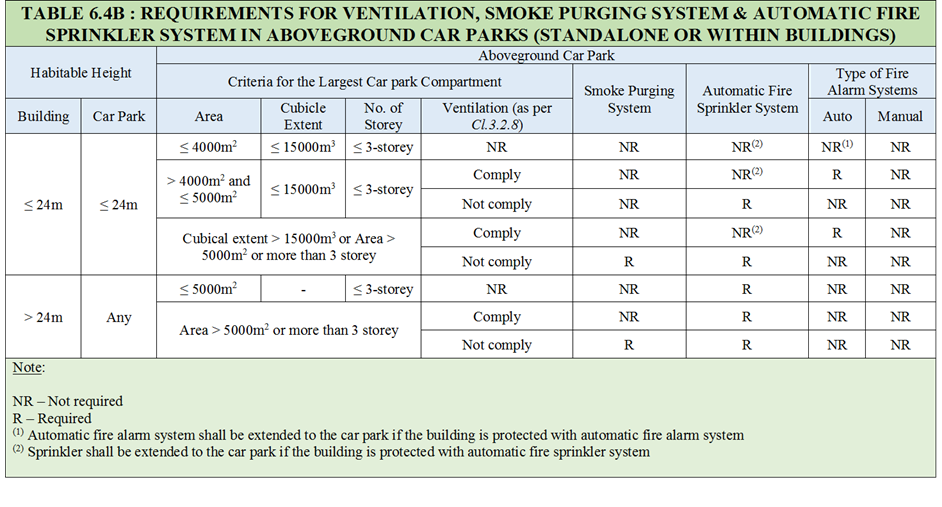The pumping system for wet rising mains, hose reels, sprinklers and hydrants shall be provided with redundancy such that the system performance is not affected when one of the pumps and/ or the associated control system is out of operation due to routine maintenance or break-down.
-dutch-roll-folding-method.png?sfvrsn=4acf37bc_2)
Diagram 6.2.5a.(3): Dutch roll folding method
-dutch-rolled-fire-hose-with-cabinet-(latest).png?sfvrsn=311e25e7_2)
Diagram 6.2.5b.(1): Dutch-rolled fire hose with cabinet
(surface-mounted or recessed)
-home-fire-alarm-system.png?sfvrsn=b031d220_2)
Diagram 6.3.6a.(8): Home fire alarm system

Diagram 6.3.6c. - 1: Location of HFAD installation in single storey home

Diagram 6.3.6c. - 2: Location of HFAD installation in multi-storey home

Diagram 6.6.7b.(1) – 1: Lift landing sill to sill distance > 11m but < 18m
---2.png?sfvrsn=d4637dc_2)
Diagram 6.6.7b.(1) – 2: Rescue hooks located at lift landing
---1.png?sfvrsn=7d15f676_2)
Diagram 6.6.7b.(2) – 1: Rescue hooks located within lift landing ceiling space
---2.png?sfvrsn=86cbedf5_2)
Diagram 6.6.7b.(2) – 2: Rescue hooks located within lift landing ceiling space
.png?sfvrsn=5bda7aba_2)
Diagram 6.6.7b.(3): Rescue hook design
.png?sfvrsn=ce96e618_2)
Diagram 6.6.7c.(2): Landing emergency door
.png?sfvrsn=982556af_2)
Diagram 6.6.7d.(1): Car emergency doors for lift-to-lift rescue
-(-050923).png?sfvrsn=481892ac_6&MaxWidth=372&MaxHeight=500&ScaleUp=false&Quality=High&Method=ResizeFitToAreaArguments&Signature=1734A44769FDB57E3B4DFC61BF1290728A72EF32)
Diagram 6.6.7d.(2): Car emergency doors - Deployment of bridging plate
TABLE 6.3A: PROVISION OF FIRE ALARMS ACCORDING TO PURPOSE GROUP, HEIGHT & SIZE OF THE BUILDING | ||||
|---|---|---|---|---|
Purpose group (1) | Building type (2) | Total floor area per storey (3) | Type of fire alarm systems (4) | |
PG I & II | NR | NR | HFAD | |
PG III to VIII (Without stay-in facilities)
| Single storey building | >400m2 | Manual* | |
Building of 2 to 4 storeys | >200m2 | Manual* | ||
Building of more than 4 storeys | NR | Automatic + manual | ||
PG III to VIII (With stay-in facilities)
| Single storey building | NR | Manual** | |
Building of more than one storey | NR | Automatic + manual | ||
Note: - When there are 2 or more purpose groups in a building, the strictest requirement for any one of the purpose groups shall be applicable to the whole building - Where PG II forms part of a mixed-use building, Cl.6.3.1b.(1) shall be followed and HFAD shall be provided in the residential units. NR - Not relevant * - Except otherwise exempted under Cl.6.3.3d. ** - Healthcare occupancy with patient accommodation ward shall be provided with both automatic fire alarm system and manual fire alarm system. See Cl.9.3.2b.(5)(b) | ||||
TABLE 6.4A COMPARTMENTATION REQUIREMENTS FOR SPECIAL PURPOSE ROOMS IN BUILDINGS | |||||
|---|---|---|---|---|---|
Usage (1) | Non‑sprinkler protected building | Sprinkler-protected building | |||
Compartmentation
(2a) | Door rating (2b) | Compartmentation (3a) | Door rating (3b) | Sprinkler (3c) | |
Store room(1) | 1 hr | 1 hr | N | N | S |
AHU room(3) | N | N | N | N | S |
Kitchen(2) | 1 hr | 1/2 hr | 1 hr | 1/2 hr | S |
Boiler room (oil fired) | 2 hr | 2 hr | 1 hr | 1 hr | S |
Low voltage switch room | B | B | B | B | Ex |
High voltage switch room | B | B | B | B | Ex |
Transformer room | 2 hr | 2 hr | 1 hr | 1 hr | S |
Oil tank room | 2 hr | 2 hr | 1 hr | 1 hr | S |
Generator room | 2 hr | 2 hr | 1 hr | 1 hr | S |
A/C plant room | 2 hr | 2 hr | 1 hr | 1 hr | S |
Electric lift motor room | 2 hr | 2 hr | 2 hr | 2 hr | Ex |
Hydraulic lift motor room | 2 hr | 2 hr | 1 hr | 1 hr | S |
Essential fan room | 2 hr | 2 hr | 1 hr | 1 hr | S |
Electrical room | 2 hr | 2 hr | 2 hr | 2 hr | Ex |
Battery room(6) | 2 hr | 2 hr | 2 hr | 2 hr | S(5) |
Sprinkler/Wet riser tank room | B | B | B | B | S |
Fire pump room | B | B | B | B | S |
Fire Command Centre | 2 hr | 2 hr | 2 hr | 2 hr | S |
Telecommunication/ Non-essential equipment room(4) | N | N | B | B | Ex |
N | N | S | |||
Note: The fire resistance rating stipulated in this table shall be the minimum N - no specific requirement on compartmentation/ door rating B - compartmentation and door rating of the special purpose room shall not be less than the fire resistance of the elements of structure of the building where the room is located S - Sprinkler system has to be extended into such rooms Ex - Sprinkler system is exempted from the corresponding area provided the area is fitted with an automatic fire alarm system installed according to SS 645 (1) - Requirements stated herein apply to store room which is required to be compartmentalised (2) = Requirements stated herein apply to kitchens in hotel, restaurant, coffee house or other similar places where the preparation of food is required. However, special considerations will be given to the followings: (a) kitchens where “open flame” cooking appliances are NOT used, or (b) kitchens where all the cooking facilities are fitted with approved extinguishing systems (3) - Where AHU rooms are vertically stacked, each AHU room shall be separated by a compartment floor at every level. In the case of AHU serving more than one compartment, fire dampers shall be provided in air ducts at penetration through the compartment wall and floors, see Cl.7.1.8 (4) - Requirements stated herein apply to non-essential equipment rooms such as a PABX/ MDF room, potable water tank/ pump, ejector room, Police Equipment Room (PER) or Electronics Parking System (EPS) room etc. (5) - Water mist system can be considered in lieu of conventional automatic fire sprinkler system (6) - This requirements of compartmentation shall apply to any room that is designated as a battery room or of Threshold Stored Energy exceeded the limits stated in Table 10.3.1. This does not apply to battery used in consumer products such as laptop, phone, etc. | |||||
Effective Date: 1 Mar 2023

 ) or https:// as an added precaution. Share sensitive
information only on official, secure websites.
) or https:// as an added precaution. Share sensitive
information only on official, secure websites.
