3.3.1 Interpretation and application
The interpretation and application of Cl.3.3 shall be as follows:
a. Subject to the provisions of Cl.3.3.1b. and any other expressed provision to the contrary, any reference to a building
of which an element of structure forms a part means the building or (if the building is divided into compartments) any compartment of the building, for which the element forms a part.
E
Explanations & Illustrations
Clause 3.3.1a. : Interpretation & application
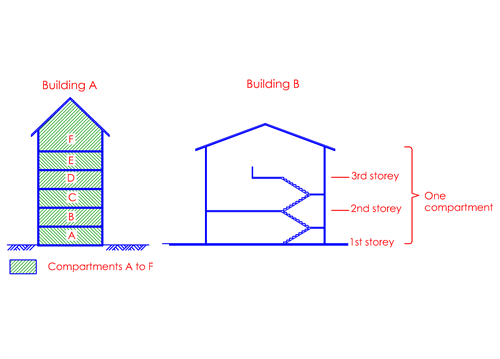
Section
Figure 3.3.1a.
Any reference to a building, which is divided into compartments, of which an element of structure forms a part, means that compartment of the building (Building A).
Any reference to a building of which an element of structure forms a part means the building (Building B). It is important to note that any element carrying another element of structure must have at least the same fire resistance as the element it is supporting.
b. Any reference to height means the height of a building, but if any part of the building is completely separated throughout its height both above and below ground from all other parts by a compartment wall or compartment walls in the same continuous vertical plane, any reference to height in relation to that part means the height solely of that part.
E
Explanations & Illustrations
Clause 3.3.1b. : Interpretation & application
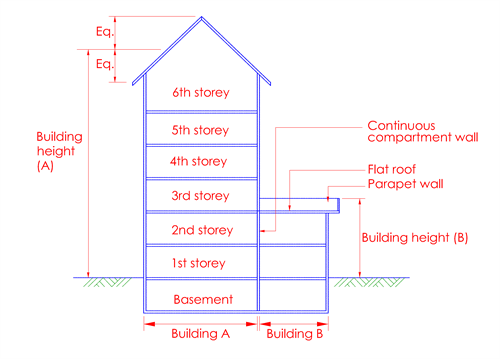
Section
Figure 3.3.1b.
The continuous vertical compartment wall divides the building into 2 parts. For building A, any reference to height means the building height (A). For building B, any reference to height means the building height (B).
c. If any element of structure forms part of more than one building or compartment and the requirements of fire resistance specified in Table 3.3A,
in respect of one building or compartment, and differs from those specified in respect of any other building or compartment of which the element forms a part, such element shall be so constructed as to comply with the greater or greatest of the requirements
specified.
E
Explanations & Illustrations
Clause 3.3.1c. : Interpretation & application
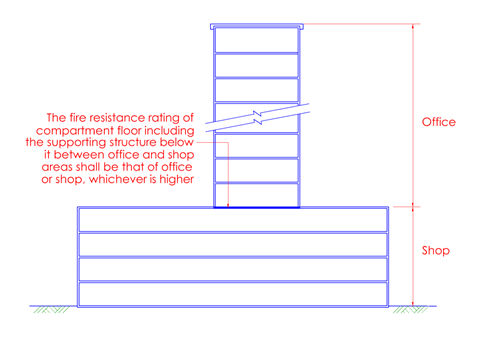
Section
Figure 3.3.1c. - 1
The diagram above shows a shopping podium and an office tower. The fire resistance of the elements of structure at the interface between the podium and tower shall be the higher of the two purpose groups (shops or offices).
The elements of structure referred to include compartment floor and also the columns going through the podium to support the structural frame of the office tower.
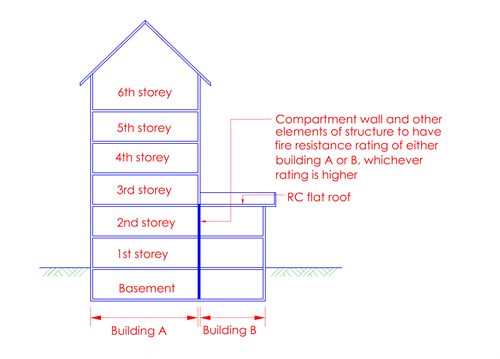
Section
Figure 3.3.1c. - 2
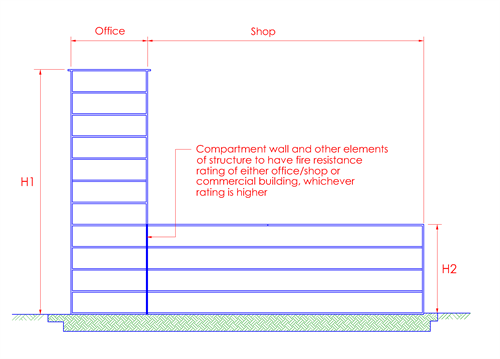
Section
Figure 3.3.1c. - 3
In the above figures, the continuous vertical compartment wall forms part of more than one building or compartment. The compartment wall shall be constructed to have higher fire resistance rating of the two buildings or compartments.
d. If any element of structure is required to be of non-combustible construction, the measure of fire resistance rating shall be determined by the part which is constructed wholly of non-combustible materials. (With the exception of fire protecting suspended ceilings, surface materials for walls and ceilings and floor finishes can be combustible, if they are not relied on to contribute to the fire resistance of the wall or floor).
E
Explanations & Illustrations
Clause 3.3.1d. : Interpretation & application
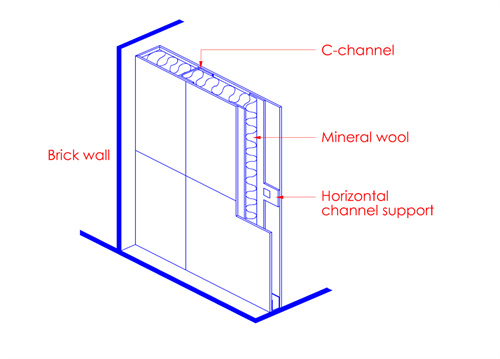
Axonometric Section
Figure 3.3.1d. - 1
The above figure shows the construction of a non-load-bearing fire-rated compartment wall. If the C-channel or horizontal channel supports are replaced with timber members, the construction would not meet the requirement of the above subclause, as
timber members are combustible. However, combustible finish if added to the surface of the wall would be considered as acceptable, provided it complies with Cl.3.13.
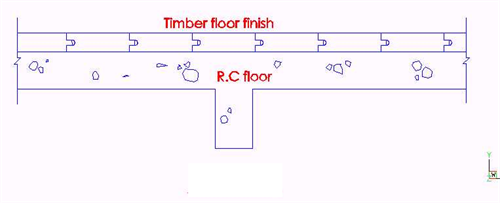
Section
Figure 3.3.1d. - 2
The above figure shows the addition of timber floor finish to the R.C floor. The combustible floor finish is not to be considered as contributing to the fire resistance of the floor.
For fire protection to suspended ceilings see Cl.3.3.5. The above clause is also not applicable to buildings under preservation
or conservation where structural timber members are required to be retained. See also Cl.9.1.1b. and
Cl.9.9.1.
3.3.2 Minimum periods of fire resistance
Subject to any expressed provision to the contrary, any element of structure shall be constructed of non-combustible materials and is required to have fire resistance for not less than the relevant period specified in Table 3.3A, with regards to the purpose group of the building of which it forms a part and the dimensions specified in that table, provided that:
a. any separating wall shall have at least 1-hr fire resistance rating; and
b. any compartment wall or compartment floor which separates a part of a PG II or III buildings, from any other part of the building of a purpose group other than PG II or III shall have at least 1-hr fire resistance rating.
3.3.3 Exemption for non-load-bearing external walls
E
Explanations & Illustrations
Clause 3.3.3 : Exemption for non-load-bearing external walls
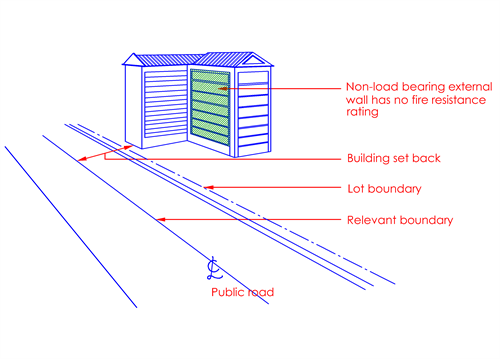
Axonometric view
Figure 3.3.3
Any part of a non-load-bearing external wall which constitute the unprotected opening in pursuance to Cl.3.5, is not required
to have any fire resistance. In the above diagram, the non-load-bearing external wall facing the public road need not have fire resistance as it meets Cl.3.5 on set-back requirement, measured from the centre of the public road to the external wall.
Amendment History
| 3.3.3 |
25 Aug 2023 |
25 Aug 2023 |
Revised/Clarifications |
3.3.3 Exemption for non-load-bearing external walls
The requirement on fire resistance in Cl.3.3.2 shall not apply to:
a. ……………. |
25 Aug 2023 |
Download
|
The requirement on fire resistance in Cl.3.3.2 for non-load-bearing external walls shall not apply to:
a. any part of any external wall which is non-load-bearing and can, in accordance with Cl.3.5 be an unprotected area, or
b. steel structures of a standalone car park for passenger vehicles of Class 3 and below (unladen weight not exceeding 2500kg) provided the following conditions are fulfilled:
(1) Each storey shall be provided with cross ventilation by the provision of uninterrupted openings evenly distributed around the perimeter walls, excluding perimeter walls to air well. The area of the openings shall not be less than 50% of all external
walls or 15% of the footprint per storey, whichever is greater. This condition is not applicable if a sprinkler system is installed throughout the car park.
(2) No point on any storey shall be more than 12m from the external air or air well. An air well, where provided for this purpose, shall have a superficial plan area of not less than 10m², or 0.1m² for every 300mm of height, whichever is
greater, and have a minimum dimension on plan of 2m, open vertically to the sky for its full height. This condition is not applicable if a sprinkler system is installed throughout the car park.
(3) All floor beams shall be designed as a composite structure with the floor slab.
(4) The building is not more than 24m in habitable height, and there shall not be any basement storeys;
(5) No other usages, other than the electrical services that serve only the car park, are permitted;
(6) Steel structures shall meet the specifications of SS EN 1993-1-2 and SS EN 1994-1-2.
Effective Date: 25 Aug 2023
Amendment History
| 3.3.3 |
25 Aug 2023 |
25 Aug 2023 |
Revised/Clarifications |
3.3.3 Exemption for non-load-bearing external walls
The requirement on fire resistance in Cl.3.3.2 shall not apply to:
a. ……………. |
25 Aug 2023 |
Download
|
3.3.4 Exemption for single storey buildings
E
Explanations & Illustrations
Clause 3.3.4 : Exemption for single-storey building
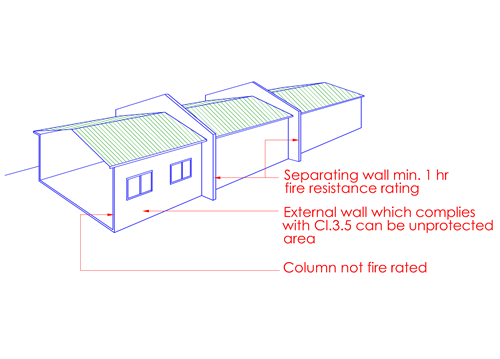
Axonometric Section
Figure 3.3.4 : Single-storey building with or without basement
Exemption for Single Storey Buildings
Irrespective of floor area, the minimum period of fire resistance rating for elements of structures is 1 hour. However, Cl.3.3.4 of the current Fire Code provides exemption for single storey buildings which need not comply with 1 hour fire resistance rating for the structural frame or beam or column subject to:
a. the beams or columns are not supporting a wall or gallery;
b. the beams or columns are not forming part of the separating wall between houses;
c. the external walls including the supporting beams or columns which are not supporting a gallery or in accordance with Cl.3.5 be an unprotected area.
In the case of a single storey building or a building consisting of a first storey and one or more basement storeys, the requirement on fire resistance in Cl.3.3.2 shall not apply to any element of structure which forms part of the first storey and consists of:
a. a structural frame or a beam or column, provided that any beam or column (whether or not it forms part of a structural frame) which is within or forms part of a wall, and any column which gives support to a wall or gallery, shall have fire resistance of not less than the minimum period, if any, required by this Code for that wall or gallery, or
E
Explanations & Illustrations
Clause 3.3.4a. : Exemption for single-storey building
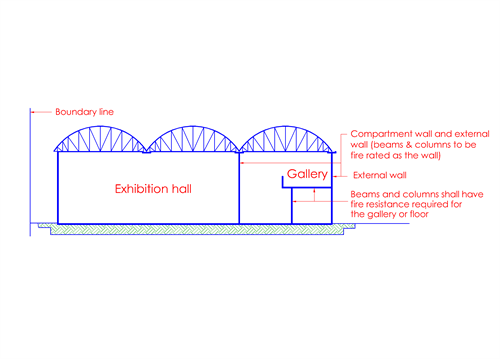
Section
Figure 3.3.4a.
The above exemption applies to all single storey buildings. However, in cases where the floor area of the building exceeds 4000m², prior consultation with the SCDF is required.
a. The structural frame or beams and columns of a single storey building need not have fire resistance under Table 3.3A, unless otherwise specified by the SCDF. The QPs shall, before making building plan submission, consult the SCDF as to the need for
protection of beams and columns in the following situations :
(1) Single storey factory or warehouse involving high hazard materials;
(2) Single storey factory or warehouse having an extensive footprint; and
(3) Single storey warehouse exceeding a building height of 10m.
b. However, any beam or column which is within or forms part of a compartment wall, separating wall or external wall (which requires fire resistance under Cl.3.5) shall be required to have the same fire resistance rating as the wall in which such beam or column forms part of.
c. Any column or beam which gives support to a wall or gallery, shall have the same fire resistance as that required for the wall or gallery, e.g. column and beam supporting the external wall or mezzanine floor shall have the necessary fire resistance
rating.
b. an internal load-bearing wall or a load-bearing part of a wall, unless that wall or part of it forms part of a compartment wall or a separating wall, or forms part of the structure enclosing a protected shaft or supports a gallery, or
E
Explanations & Illustrations
Clause 3.3.4b. : Exemption for single-storey building
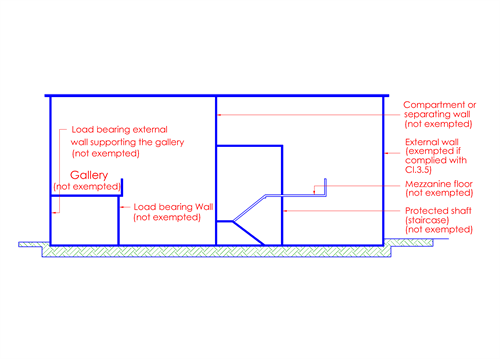
Section
Figure 3.3.4b.
An internal load-bearing wall or a load-bearing part of a wall is not required to have fire resistance under Table 3.3A,
provided the wall is not:
a. forming part of or a compartment or separating wall,
b. forming part of the structure enclosing a protected shaft e.g. exit staircase, or
c. supporting a gallery.
c. part of an external wall which does not support a gallery and which may, in accordance with Cl.3.5 be
an unprotected area.
E
Explanations & Illustrations
Clause 3.3.4c. : Exemption for single-storey building
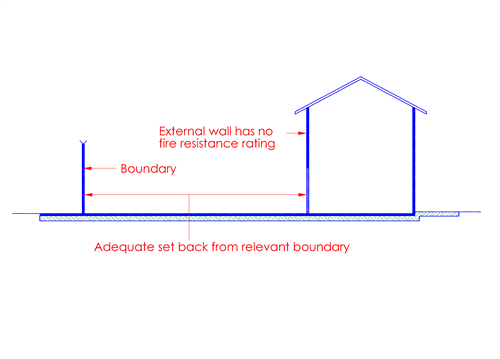
Section
Figure 3.3.4c.
External wall which does not support a gallery and has adequate setback from the boundary in accordance with Cl.3.5 to be an unprotected
area need not have fire resistance under Table 3.3A.
3.3.5 Suspended ceiling
E
Explanations & Illustrations
Clause 3.3.5 : Suspended ceiling
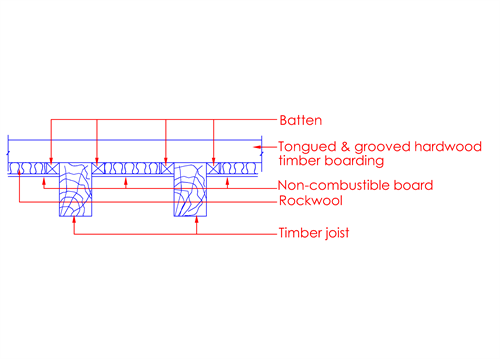
Section
Figure 3.3.5 - 1
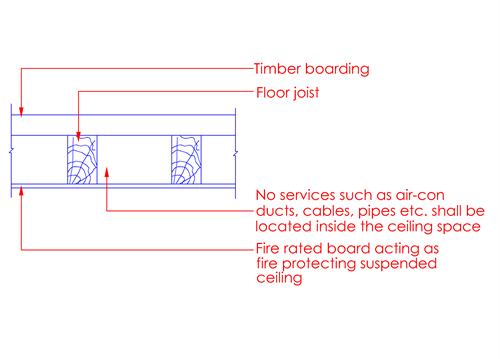
Section
Figure 3.3.5 - 2
The suspended ceiling is to be treated as the soffit as the floor system or assembly consists of the timber boarding, joists and the suspended ceiling to achieve the necessary fire resistance rating.
Therefore the concealed space in the floor system or assembly is to be treated differently from concealed spaces mentioned under Cl.3.11.
The main different is that concealed spaces in floor system or assembly are not permitted to have services such as air-con ducts, cables, pipes etc.; even if these services are housed in fire-rated enclosures.
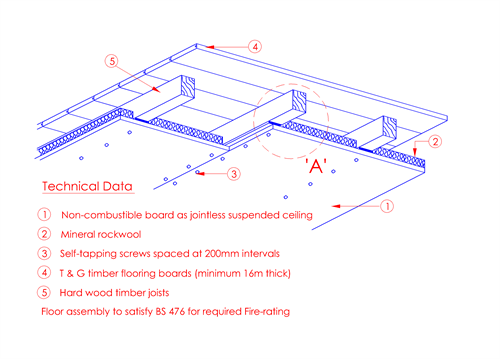
Axonometric Section
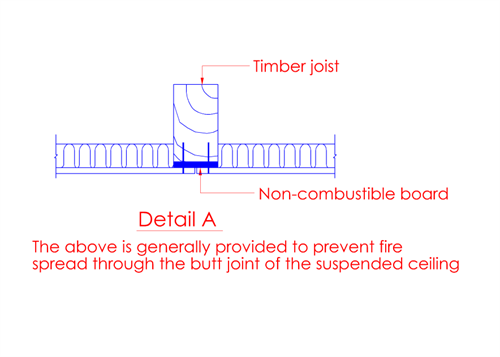
Section
Figure 3.3.5 - 3
The implications of Cl.3.3.5 are that the normal type of suspended ceiling consisting of separate tiles cannot be counted as
contributing to the fire resistance of the floor in buildings over 15m high where the period required is 1 hour; or in buildings of any height where the period required is more than one hour. In these circumstances only jointless ceilings can be considered
as contributing
The above figure shows a protective ceiling being added to the underside of a timber floor, shall apply only to buildings under conservation where retention of the timber floor is required, and in buildings under PG I & II for the construction of
attic. In addition to the four grades of ceiling given in Table 3.3B,
other ceiling construction to tested prototype listed in the product listing scheme would be considered as acceptable.
The ceiling shown in Figure 3.3.5 - 1, shall be constructed specifically as a fire protecting membrane and comply with Table 3.3B on limitation of fire protecting suspended ceiling. As the ceiling is intended as a protecting membrane, the concealed ceiling
space shall not be used for recessed lighting and other service, such as air-con ducts, cables, pipes etc., even if these services are housed in fire-rated enclosures.
Suspended ceilings which are contributing to the fire resistance rating of the floor under Table 3.3B.
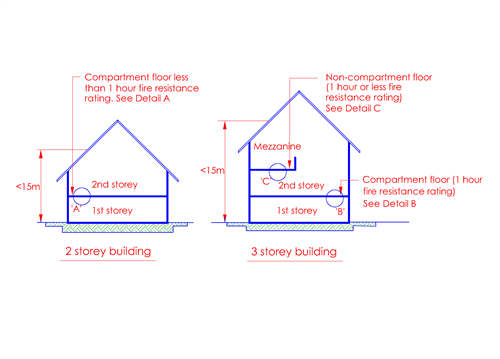
Section
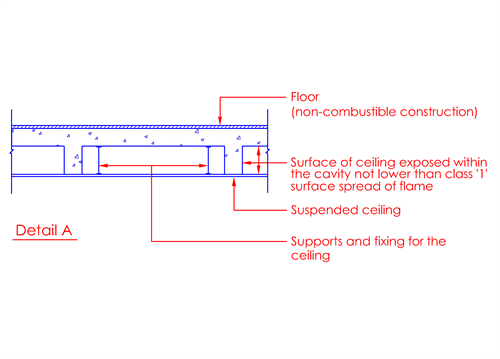
Compartment floor requiring less than 1 hour fire resistance rating
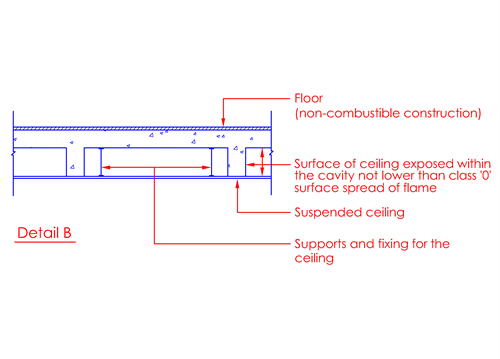
Compartment floor requiring 1 hour fire resistance rating
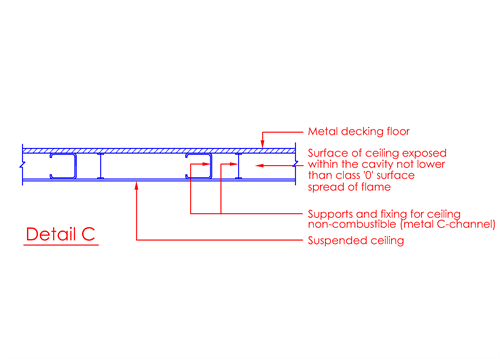
Figure 3.3.5 - 4 : Height of building less than 15m
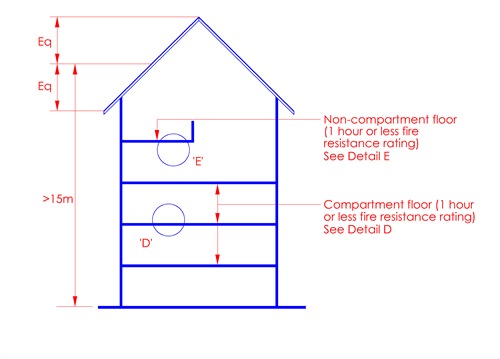
Section
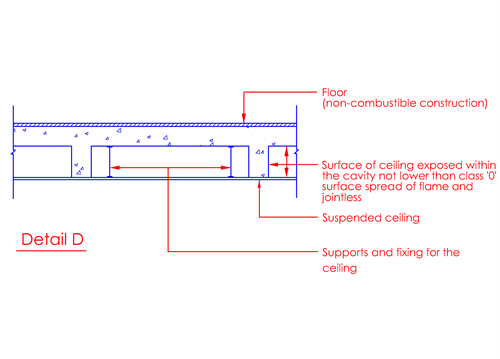
Compartment floor requiring 1 hour or less fire resistance rating
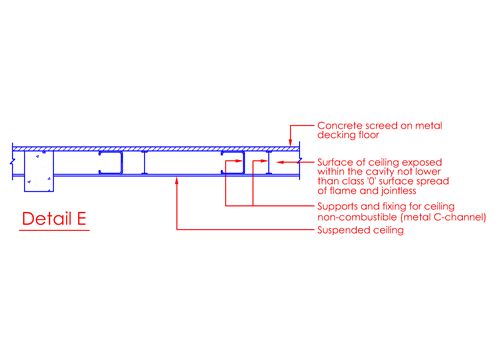
Non-compartment floor requiring 1 hour or less fire resistance rating
Figure 3.3.5 - 5 : Height of building - 15m or more
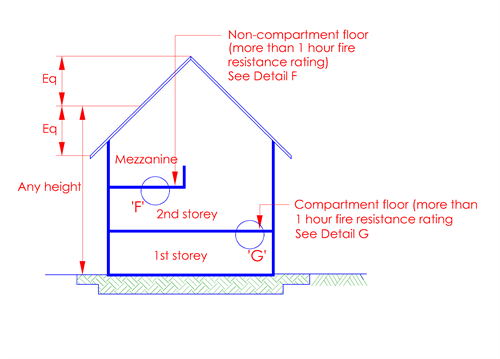
Section
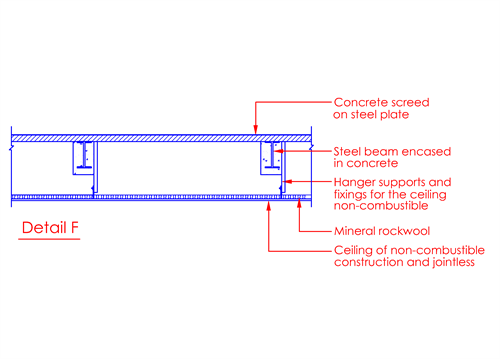
Non-compartment floor requiring 1 hour or less fire resistance rating
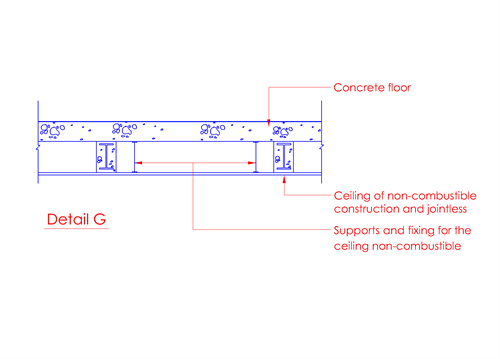
Compartment floor requiring more than 1 hour fire resistance rating
Figure 3.3.5 - 6 : Height of building - any height
The foregoing figures illustrate the intent of the clause which basically deals with the contribution by suspended ceilings to the fire resistance of floors. The provision of suspended ceilings for the protection of the floors shall be treated differently
from that provided for the protection of structural steel works in the ceiling space.
Where the space above a suspended ceiling is protected by an automatic sprinkler system it shall be exempted from the requirements for non-combustibility and surface spread of flame classification as specified in the above Table, provided the ceiling
is not situated over an exit passageway, protected lobby or other required protected means of escape, and that the ceiling space is not used as an air plenum.
In determining the fire resistance of floors, no account shall be taken of any fire resistance attributable to any suspended ceiling unless the ceiling is constructed specifically as a fire protecting suspended ceiling, and the construction complies with
the requirements under Table 3.3B for Limitations
on Fire Protecting Suspended Ceilings.
3.3.6 Fire-rated board
E
Explanations & Illustrations
Clause 3.3.6 : Fire rated board
( No illustration )
Running of services in the space between the steel structure and fire-rated boards should be discouraged, unless it is unavoidable.
Services shall be limited to cables only and shall not include duct, gas pipes, fuel oil pipes, etc..
a. Fire-rated boards are permitted to be used for protection to structural steel beams, columns and as wall construction in building if all of the following are complied with:
(1) The fire-rated boards shall be non-combustible (BS 476 Part 4 or Part 11).
(2) They shall have fire resistance for not less than the relevant period specified in Table 3.3A,
with regards to the purpose group of the building of which it forms a part and the dimensions specified in that table.
(3) They shall meet the criteria, in terms of water absorption and bending strength performance, when subject to the test standards of BS EN 520 (for gypsum plaster board) or ISO 1896 (for calcium silicate or cement board).
(4) Fire-rated boards used to make dry walls shall, in terms of impact & deflection performance, meet the partition grade specified under BS 9999 (Test for partitions) in accordance with BS 5234-2.
(5) They shall not be used to protect structural steel in areas which are subject to explosion risk, as the boards may be displaced by the force of the blast.
(6) In buildings under PG VI and VIII, where the presence of corrosive atmosphere may affect the effectiveness of fire-rated boards for protection to structural steel members of buildings, such proposals shall be subject to evaluation of the SCDF.
b. Incorporation of services within fire-rated drywall construction shall comply with the following:
(1) The installations shall meet the fire performance test requirements set out in BS 476 Part 22 and shall not incorporate services beyond the case scenario for which it has been successfully tested.
(2) Electrical cables shall be housed in metal conduits within the dry construction.
(3) Gas pipe installation are prohibited in fire-rated dry construction.
!
Note to QPs on Clause 3.3.6b
1. Design stage
Individual supplier shall conduct fire tests for their entire product ranges, i.e. different fire ratings for similar types of dry construction material, same fire rating for different types of dry construction material, etc.. However, it would be acceptable for the Test Laboratory to carry out an assessment for similar product ranges with the same fire rating for the dry construction assembly (with services within) with one that had been tested subject to product assessment requirements of Test Laboratory. However, where a dry wall construction differs in terms of fire rating, services layout and configuration etc., separate fire test(s) need to be conducted.
2. Commissioning stage
Under the Product Listing Scheme (PLS), it is a requirement for supplier to submit DoC for the project to a Certification Body (CB) for audit purposes. However, DoC shall now also be included as a mandatory document for QP to submit to SCDF for issuance of TFP. The requirement will mandate QP to check on the quality of fire-rated dry construction on site and ensure that the supplier diligently checks the quality of work before submitting the DoC for the project.
3. Post installation stage
Addition & Alteration (A&A) works which were carried out on fire-rated dry construction may contravene design criteria such as puncturing the board for mounting of additional services and thereby undermining its fire integrity and insulation. Therefore, the QP shall comply with the following administrative requirements for subsequent A&A works on fire-rated dry construction:
a. The building owner shall endorse on plans that where any subsequent A&A works involving fire-rated dry construction are to be carried out, a QP shall be engaged.
b. For easy identification of fire-rated dry construction within the building, the QP shall indicate the locations of fire-rated dry construction on
(i) a zone chart in accordance with the requirements stipulated in SS CP 10; and
(ii) the A&A building plan for approval by the SCDF.
 ) or https:// as an added precaution. Share sensitive
information only on official, secure websites.
) or https:// as an added precaution. Share sensitive
information only on official, secure websites.


























