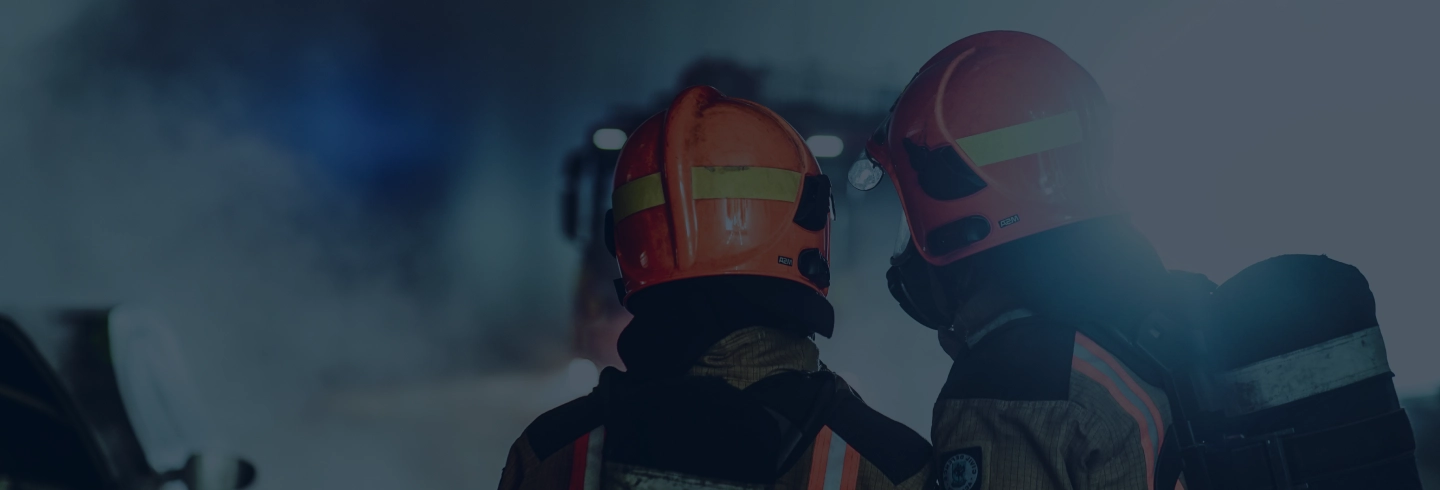Please enter a keyword to search
| ANNEX 9.9A : INSPECTION CHECKLIST FOR BUILDING UNDER CONSTRUCTION | |||||
| S/No. | Description | In Order | If no, remedy action/comments | ||
| Yes | No | ||||
PART A : PROVISION OF FIREFIGHTING SYSTEMS | |||||
| Rising Mains | |||||
1 | Dry rising mains shall be installed progressively during the course of construction as per approved plan and made operational for all storeys except the uppermost 3 storeys, for building exceeding 8 storeys or habitable height of 24m. | ||||
2 | Wet rising mains shall be installed progressively during the course of construction as per approved plan and made operational for all storeys except the uppermost 3 storeys, for building exceeding 18 storeys or habitable height of 60m. The following shall be provided: (a) break tank with minimum water capacity of 11.5m3; and (b) fire pumps which are operational and supplied with emergency power supply. | ||||
3 | Provision of breeching inlets (2-way/4-way)* provided as per approved plan. The following shall be complied with: (a) breeching inlets made operational and housed in protective enclosure; and (b) labelled and numbered accordingly. | ||||
4 | Riser stacks are labelled and numbered and: (a) earthing is provided; and (b) air relief valve is provided. | ||||
5 | Landing valves provided with blank caps and are strapped and padlocked in closed position. | ||||
Lift | |||||
6 | Lift/passenger hoist ready for firefighters’ use shall be provided for building exceeding 8 storeys or habitable height of 24m. | ||||
Generator | |||||
7 | Generator set or adequate PUB power supply shall be provided for emergency lighting and firefighting purpose. | ||||
Fire Engine Accessway | |||||
8 | Provision of adequate fire engine accessway (where practicable) for firefighting purpose. | ||||
Fire Extinguisher | |||||
9 | At least one fire extinguisher of 13A rating shall be provided for every 500m² or less on each floor. Where provision of fire engine accessway is not practicable, the quantity of fire extinguishers shall be doubled on each floor. | ||||
PART B : TESTING OF RISING MAINS | |||||
Breeching inlet | |||||
1 | Inlet housed in protective enclosure. | ||||
2 | Rigidly support | ||||
3 | Labelled “dry/wet riser inlet” and numbered accordingly | ||||
4 | Clear of obstruction | ||||
Riser | |||||
5 | Air relief valve provided | ||||
6 | Labelled & numbered accordingly | ||||
7 | Earthing provided | ||||
Landing Valve | |||||
8 | Blank cap provided | ||||
9 | Strapped and padlock in closed position | ||||
10 | Clear of obstruction | ||||
Pressure/Flow | |||||
11 | Rising mains pipping Hydrostatically tested at 1380 kPa (13.8 bar) or 1.5 times the design pressure, whichever is greater, for 2 hours. | ||||
12 | Wet rising mains (a) Flow rate at the topmost fully-opened landing valve (under pump/gravity feed) is at least 27 L/s; and (b) Running pressure is between 2 bars and 5.5 bars at the landing valve | ||||
* Delete as appropriate
Date inspected:_________________ by__________________________ Signature______________________
Updated 3 Sep 2025

