Please enter a keyword to search
Related Diagrams & Tables
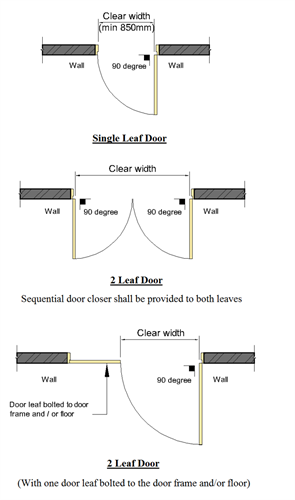
Diagram 2.2.9b. - Measurement of width of exit doors
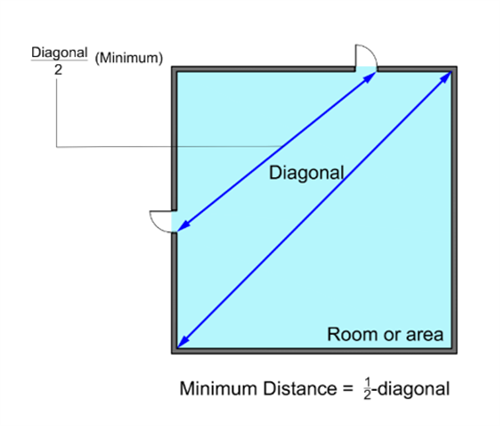
Diagram 2.3.12b. - 1
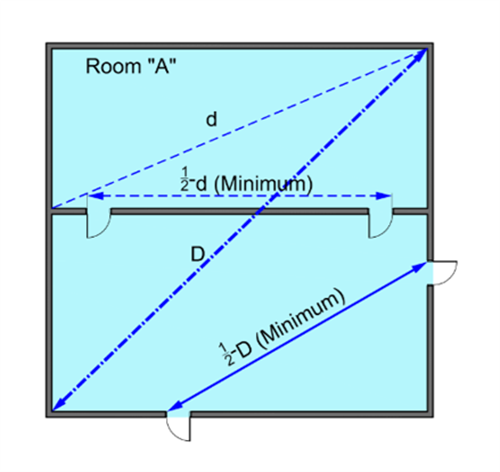
Diagram 2.3.12b. - 2
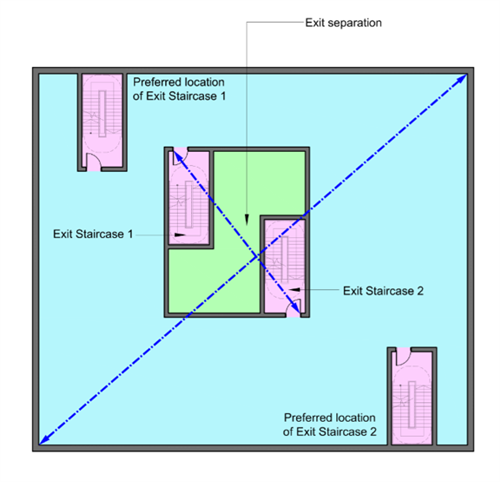
Diagram 2.3.12b. - 3
One-way escape arrangement
The distance between the exit of staircases S1 & S2 is less than half the length of the max. overall diagonal dimension of the building or floor space.
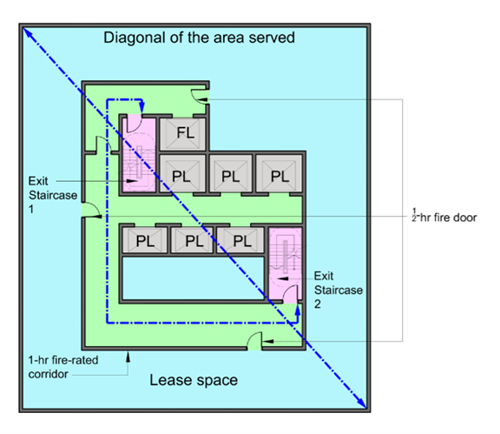
Right : Diagram 2.3.12b. - 4
Two-way escape arrangement
Exit separation between the exit staircases S1 & S2 can be based on the travel distance in the exit access corridor enclosed with 1-hr fire-rated walls and ½-hr fire-rated doors.
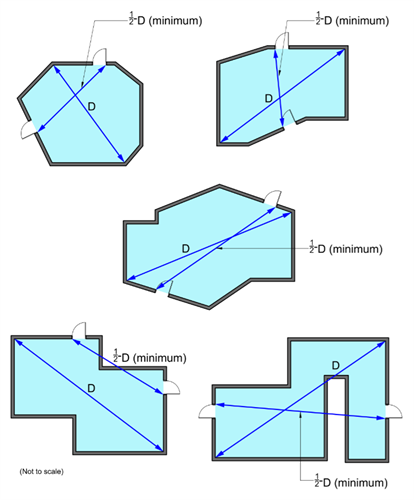
Diagram 2.3.12b. - 5 : Remoteness of exit staircase
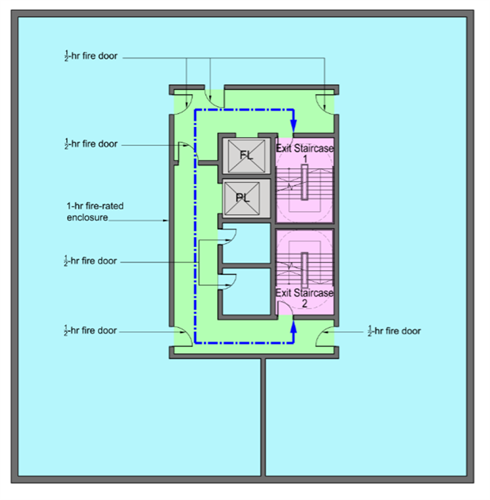
Diagram 2.3.12d. : Remoteness of exit staircase - Arrangement of exit staircase
Remoteness of exits is measured along 1-hr fire-rated corridor with ½-hr fire doors. In place of measuring physical distance between exit stair enclosure, distance for purposes of determining remoteness is permitted to be measured along a protected corridor.
1-1-mar-19-tmb-ze-500-500.png?sfvrsn=5c53f3e4_1)
Diagram 2.4.2b.(2) - 1 : PWD Holding Point located within fire lift lobby
2-1-mar-19-tmb-ze-500-500.png?sfvrsn=42c60bc2_1)
Diagram 2.4.2b.(2) - 2 : PWD Holding Point located within external corridor
3-1-june-2020.webp?sfvrsn=5351482d_2)
Diagram 2.4.2b.(2) - 3 : PWD Holding Point located within smoke-free lobby
4-1-mar-19-tmb-ze-500-500.png?sfvrsn=2498cc4_1)
Diagram 2.4.2b.(2) - 4 : PWD Holding Point located within exit staircase
| TABLE 2.2A : DETERMINATION OF EXIT REQUIREMENT | ||||||||||||
| Type of Occupancy | Max Travel Distance(m) | Capacity No of persons per unit of width(x) | Min Width (m) | Max Dead End (m) | ||||||||
| One-way travel | Two-way travel | |||||||||||
| Non-sprinklered | Sprinklered | Non-sprinklered | Sprinklered | Door opening(c), (d) & (e) | Staircases(f) | Ramps Corridors Exits Passageways(d) | Staircases/ Exit Passageway | Corridors(l) | Corridors | |||
| Exit to outdoors at ground level | Other exit & corridor doors | Non-sprinklered | Sprinklered | |||||||||
| High hazard | 10 | 20 | 20 | 35 | 50 | 40 | 30 | 50 | 1 | 1.2 | 15 | 20 |
| Industrial buildings (factories, workshops, godown/ warehouse) | 15 | 25 | 30 | 60 | 100 | 80 | 60 | 100 | 1 | 1.2 | 15 | 20 |
| Shops, healthcare facility (outpatient) | 15 | 25 | 45 | 60 | 100 | 80 | 60 | 100 | 1 | 1.2 | 15 | 20 |
| Offices | 15 | 30 | 45 | 75 | 100 | 80 | 60 | 100 | 1 | 1.2 | 15 | 20 |
| Places of public resort & carparks | 15 | 25 | 45 | 60 | 100 | 80 | 60 | 100 | 1(h) | 1.2(h) | 15 | 20 |
| Schools & educational buildings | 15 | 25 | 45 | 60 | 100 | 80 | 60 | 100 | 1 | 1.5(a) | 15 | 20 |
| Healthcare facility (inpatient) | 15 | 25 | 30 | 45 | 30 | 30 | 15 | 30 | 1 | 2(b) | 15 | 20 |
| Hotels, Boarding Houses, Serviced Apartments, Hostels, Backpackers Hotel, Dormitories | 15 | 20 | 30 | 60 | 60 | 50 | 45 | 50 | 1 | 1.2 | 15 | 20 |
| Blocks of flates/maisonettes (k) | 15(g) 20(j) | 30(g) 40(j) | 30 45(j) | 75 | 50 | 40 | 30 | 50 | 1(i) | 1.2 | 15 | 20 |
| Detached, semi-detached & terrace house, including townhouses | NR | NR | NR | NR | NR | NR | NR | NR | 0.9 | 0.9 | NR | NR |
Note: NR = No requirements. (x) = Unit of width 500mm (a) = Applies to corridors serving classrooms. Other corridors shall have a minimum width of 1.2m (b) = Applies to corridors serving patients. Other corridors shall have a minimum width of 1.2m (c) = See Cl.2.3.9 (d) = See Cl.2.3.8 | (e) = Where a door opening is divided by mullions into two or more openings, each such opening shall be measured separately in computing the number of units of exit width (f) = See Cl.2.2.15 regarding reduction of exit provision (g) = For travel distance in single staircase flats (see Cl.9.2.1a.(8)) (h) = Refer to Cl.9.7.3a. (i) = Staircase within maisonette serving as an internal access to be at least 900mm width (j) = Applies to external corridor (see Cl.2.3.10) (k) = Measurement of travel distance is from the residential unit door to exit (see Cl.9.2.1a.(5)) (l) = For buildings/ usages/ areas that are exempted from barrier-free accessibility compliance, as required by the authority having jurisdiction on accessibility in the built environment, any corridor solely serving those buildings/ usages/ areas can be reduced to 1m. This is not applicable to Note (a) corridor serving classrooms, Note (b) corridor serving patient wards, and/ or PG I buildings
| |||||||||||
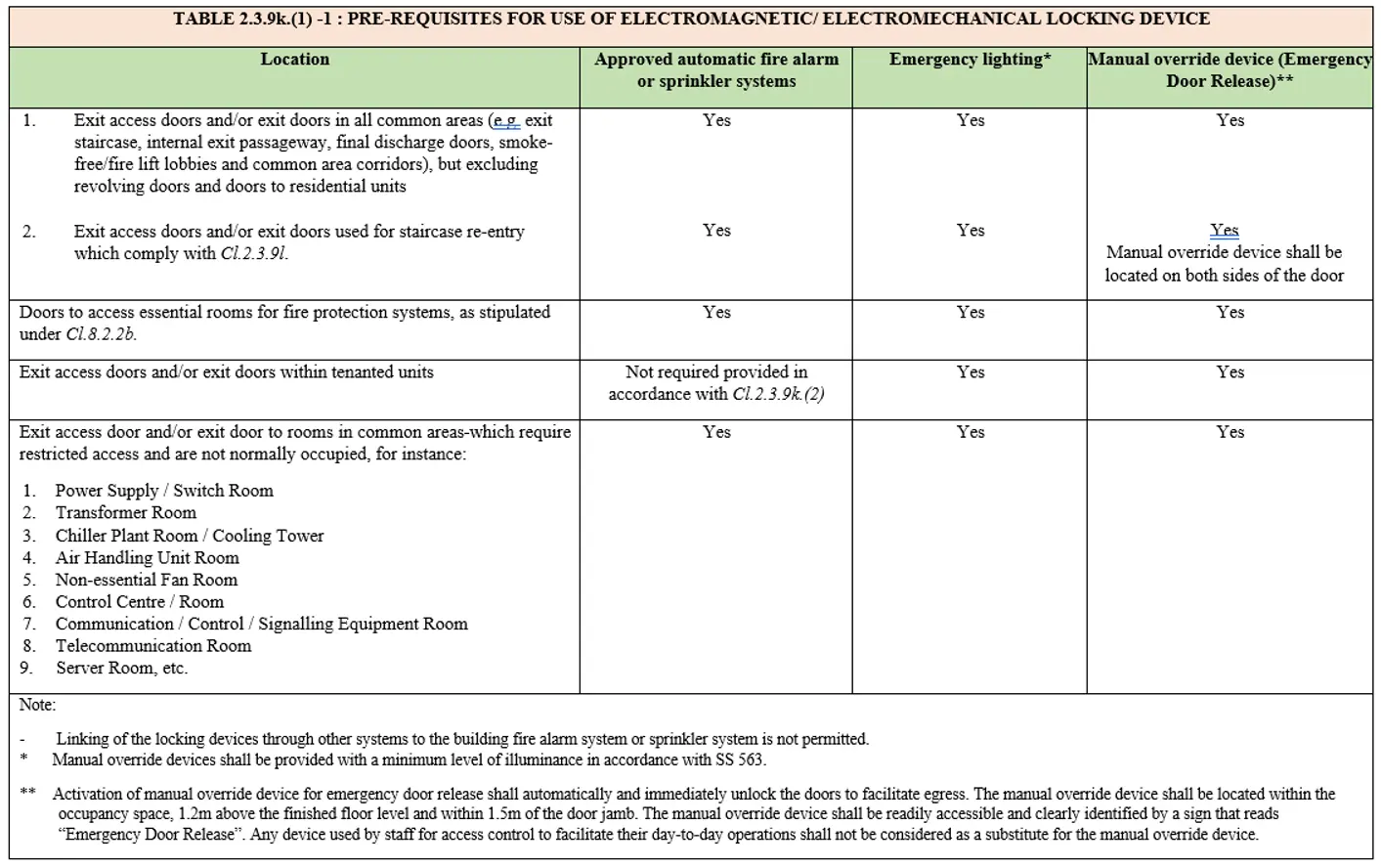
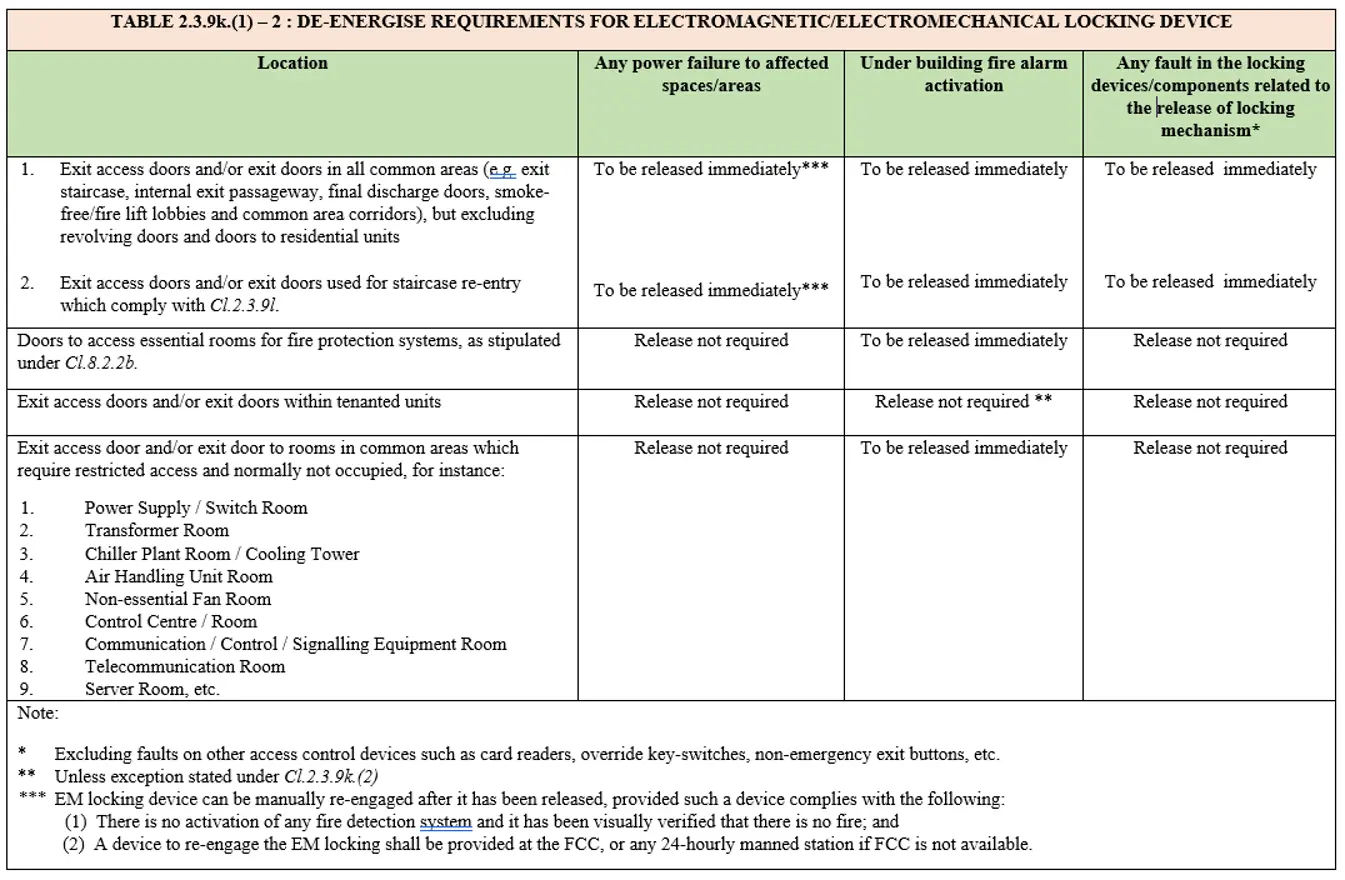
Updated 3 Sep 2025

