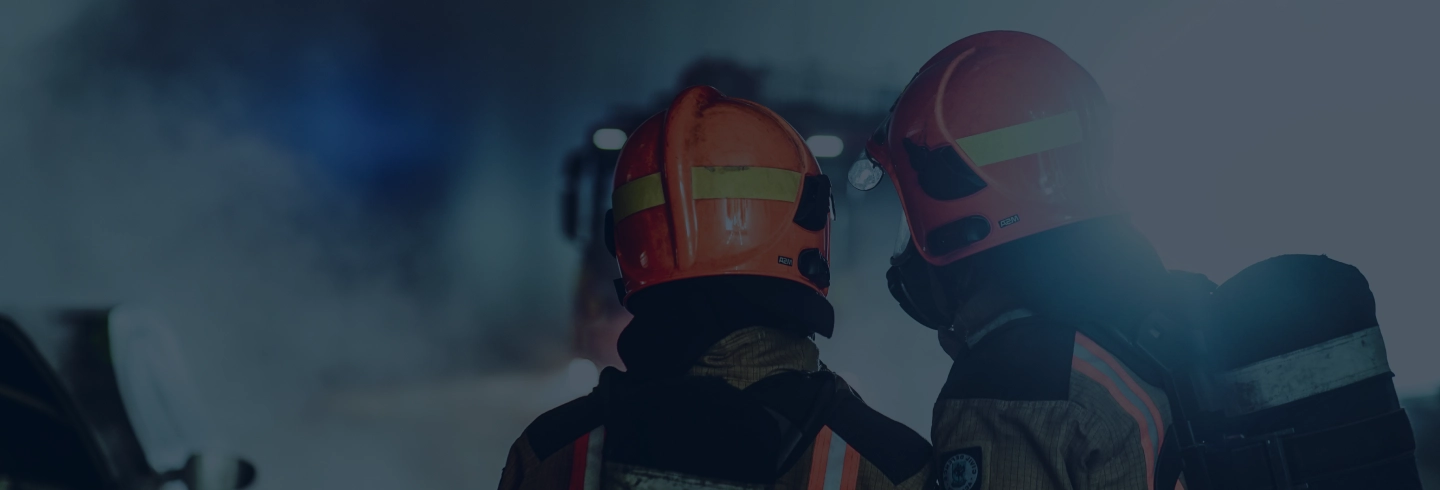Please enter a keyword to search
Diagram 7.1.13c.(1) - 1 : Unprotected opening perpendicular to the kitchen exhaust duct
-1-tmb-firecode.png?sfvrsn=6c68f9c4_1)
Diagram 7.1.13c.(1) - 1 : Unprotected opening perpendicular to the kitchen exhaust duct
Diagram 7.1.13c.(1) - 2 : Unprotected opening parallel to the kitchen exhaust duct
-2-tmb-firecode.png?sfvrsn=140d0825_1)
Diagram 7.1.13c.(1) - 2 : Unprotected opening parallel to the kitchen exhaust duct
Diagram 7.1.13c.(2) : Fire resistance construction for kitchen exhaust duct
-tmb-firecode.png?sfvrsn=c2ad132f_1)
Diagram 7.1.13c.(2) : Fire resistance construction for kitchen exhaust duct
Diagram 7.1.13c.(3) : Installation of non-fire-rated kitchen exhaust duct above LPG cylinders
-tmb-firecode.png?sfvrsn=815efc92_1)
Diagram 7.1.13c.(3) : Installation of non-fire-rated kitchen exhaust duct above LPG cylinders
Diagram 7.1.13c.(4) : Installation of non-fire-rated kitchen exhaust duct in close proximity to LPG cylinders and vapouriser
-tmb-firecode.png?sfvrsn=ff7f0e6b_1)
Diagram 7.1.13c.(4) : Installation of non-fire-rated kitchen exhaust duct in close proximity to LPG cylinders and vapouriser
Diagram 7.4.4e.(4) - 1 & 2 : Wiring arrangement of jet fan system
-1-wiring-arrangment-of-jet-fan-system-tmb-firecode.png?sfvrsn=f4636195_1)
Diagram 7.4.4e.(4) - 1 : Wiring arrangement of jet fan system
-2-tmb-firecode.png?sfvrsn=86ed84cf_1)
Diagram 7.4.4e.(4) - 2 : Wiring arrangement of jet fan system
Updated 3 Sep 2025

