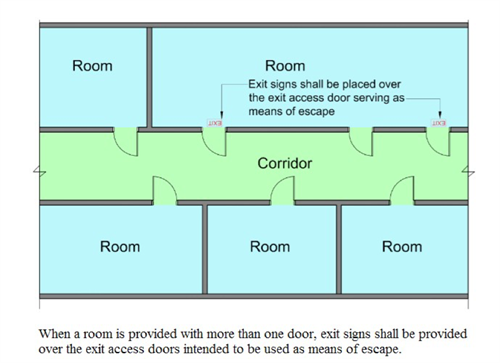Please enter a keyword to search
8.2.1 One-way emergency voice communication system
One-way emergency voice communication system and a FCC shall be provided as follows:
a. For all large buildings under PG III (not applicable to primary school, secondary school and junior colleges), IV, V, VI, VII and VIII with AFA greater than 5000m² or having a total occupant load exceeding 1000 persons. The calculation of AFA and occupant load shall exclude the aboveground or underground car park; or
b. For all buildings belonging to PG III, IV, V, VI, VII, and VIII of more than 24m in habitable height; or
c. For building of mixed commercial-cum-residential usage:
(1) where the commercial component of the building occupies only the lower portion of the building and is separated from the residential occupancies, the habitable height of the commercial component of the building exceeds 24m, or
(2) where a commercial component of the building is located above any residential occupancies, the habitable height of the building exceeds 24m.
d. Exception
For hotel or healthcare buildings of less than 24m in habitable height, AFA not greater than 5000m² and total occupant load not exceeding 1000 persons, an ordinary public address system shall be provided. However, FCC is not required. Loudspeakers for the ordinary public address system shall be provided in every lift lobby, staircase enclosure and other strategic positions within audible distance of all parts of all storeys throughout the building.
8.2.2 Two-way emergency voice communication system
a. Two-way emergency voice communication system shall be provided for
(1) buildings, which are required to be provided with one-way emergency voice communication system under Cl.8.2.1 a., b. or c.; and
(2) all multi-level basements of buildings under PG II to VIII, except the following:
(a) Single-level basement, irrespective of its usage of building under PG II to VIII and basements of building of PG I.
(b) Multi-level basements of building under PG II, provided the basements are used solely for car parking and not exceeding two basement storeys in depth.
b. Two-way emergency voice communication system, where required, shall provide two-way communication between the FCC and the following areas:
(1) Every fire lift lobby, including 1st storey.
(2) All firefighting-related mechanical equipment rooms. These include sprinkler pump room, wet rising main pump room, hose reel pump room, switch rooms and generator rooms.
(3) All rooms housing smoke control equipment.
(4) All lift machine rooms.
(5) Fire lift. Where the lift car is equipped with built-in intercom system that complies with SS 546, the two-way communication system can be exempted.
(6) Each area of refuge.
(7) Air-handling control rooms. Where AHU can be remotely monitored and controlled at the FCC, and cannot be by-passed locally, and the electrical cabling between AHU rooms and FCC are fire-rated, the two-way emergency voice communication system can be exempted.
8.2.3 Standard
Where a one-way or two-way emergency voice communication system is required by this Code, it shall comply with the requirements stipulated in SS 546.
8.2.4 Fire Command Centre
a. Provision
A FCC shall be provided in any building, with the exception of buildings under PG I and II (PG II building having not more than two basement storeys used solely for car parking), which requires any of the following installations:
(1) Fire lift.
(2) Emergency voice communication system.
(3) Engineered smoke control system.
b. Supporting equipment
A FCC is a room within a building dedicated to the controlling and monitoring of fire protection systems during a fire emergency. As such, equipment/services not meant for this purpose shall not be located inside the FCC with exception of the following:
(1) Lift supervisory panel.
(2) Background music system connected to one-way emergency voice communication system rack.
(3) Workstation/server rack for security card access & CCTV system for security monitoring.
(4) Workstation/server rack for car park access control system.
(5) Workstation/server rack for fire alarm's colour graphics system.
(6) Workstation/server rack for BMS/BAS monitoring and controlling other ACMV system.
(7) Walkie-talkie charging stations.
(8) UPS system with totally sealed battery capacity not exceeding 750Amp-hr.
c. Size
A FCC shall be of adequate size to house all the terminals and supervisory/ control equipment etc. of the building's fire protection/detection systems, as well as a free working space (unobstructed by door swing) of at least 6m2 and minimum clear width of 2m.
d. Location
(1) The FCC shall be located at the same level as the fire engine accessway or fire engine access road and its entrance shall be located in the following order of priority:
(a) The travel distance between the nearest edges of the FCC door and fire lift lobby door at the designated storey of the building shall not exceed 5m.
(b) In the case where there is no fire lift lobby, it shall be located within vicinity of the fire engine accessway or fire engine access road. The travel distance between the nearest edges of the FCC door and entrance of one of the protected stairs serving all storeys of the development shall not exceed 5m.
(c) It shall be at any other location as may be designated by the SCDF.
(2) In the case of a site consisting of more than one building which required FCC in accordance with Cl.8.2.1, there shall be more than one FCC. For such cases, the SCDF shall be consulted.
e. Construction
The construction of enclosure, facilities and lighting of a FCC shall comply with the SS 546.
f. Air-conditioning and/ or mechanical ventilation
Air-conditioning and/ or mechanical ventilation where required for the FCC shall be provided with secondary power supply and shall have ductworks independent of any other ductwork serving other parts of the building.
Diagram 8.1.7a.(2)

Diagram 8.1.7a.(2)
Diagram 8.1.7a.(4)(b)
(b)(i)-tmb-firecode.png?sfvrsn=4704cb67_1)
Diagram 8.1.7a.(4)(b)
Diagram 8.1.7a.(4)(c)(i) - 1
(c)(i)---1-tmb-firecode.png?sfvrsn=efe6b2e5_1)
Diagram 8.1.7a.(4)(c)(i) - 1
Diagram 8.1.7a.(4)(c)(i) - 2
(c)(i)---2-tmb-firecode.png?sfvrsn=f7040623_1)
Diagram 8.1.7a.(4)(c)(i) - 2
Diagram 8.1.7a.(4)(c)(ii)
(c)(ii)-tmb-firecode.png?sfvrsn=e0ea74a9_1)
Diagram 8.1.7a.(4)(c)(ii)
Diagram 8.1.7a.(3)
.png?sfvrsn=cf4d3d8d_1)
Diagram 8.1.7a.(3)
Diagram 8.1.7a.(4)(f)
(f).png?sfvrsn=6e468125_1)
Diagram 8.1.7a.(4)(f)
Diagram 8.1.7b.(1)
-tmb-firecode.png?sfvrsn=66a2fcce_1)
Diagram 8.1.7b.(1)
Updated 3 Mar 2025

