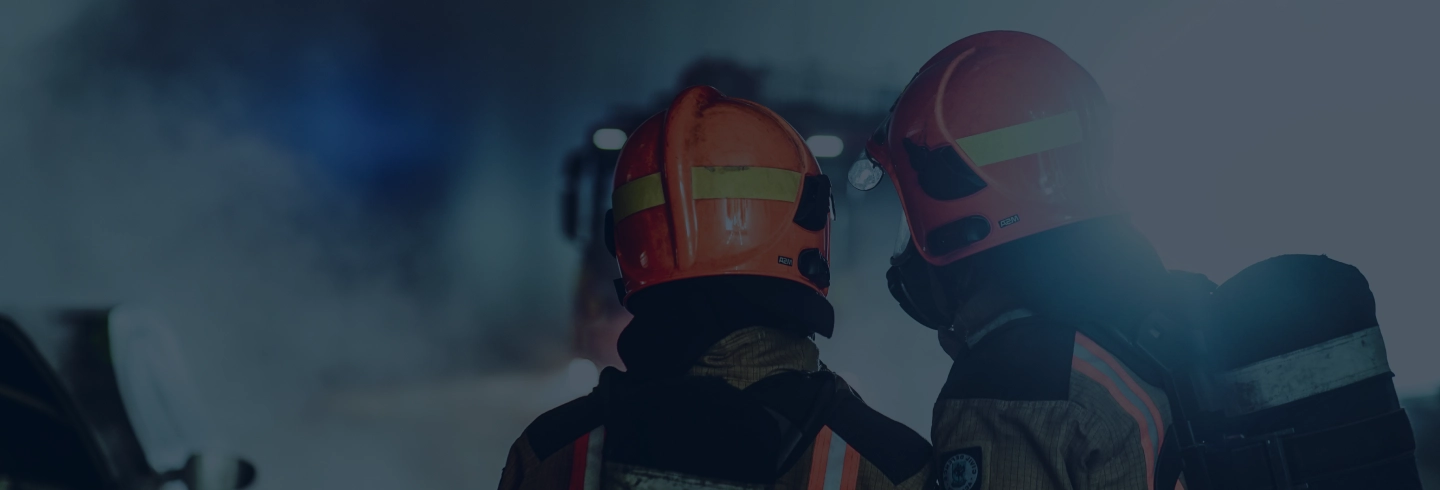Please enter a keyword to search
3.10.1 Non-combustibility of structure
Every exit staircase, including the treads/ risers and landing, shall be constructed of non-combustible materials. The exception is for buildings under PG I, where only the stringer or structures supporting the treads/ risers and landing shall be constructed of non-combustible materials.
3.10.2 Compartmentation
The exit staircase shall be separated from other parts of the building by a masonry structure or drywall complying with Cl.3.8.7b. which shall have fire resistance for not less than the period required by Cl.3.3 for elements of structure. The flight, landing and supporting structures of the exit staircase shall comply with Cl.3.10.1 and fire resistance rating is not required.
3.10.3 Exit doors
Doors opening into the exit staircase shall have at least ½-hr fire resistance rating and fitted with an automatic self-closing device.
3.10.4 Finishes
Finishes to the ceilings/ walls and floors of exit staircase shall be of non-combustible materials.
Updated 3 Sep 2025

