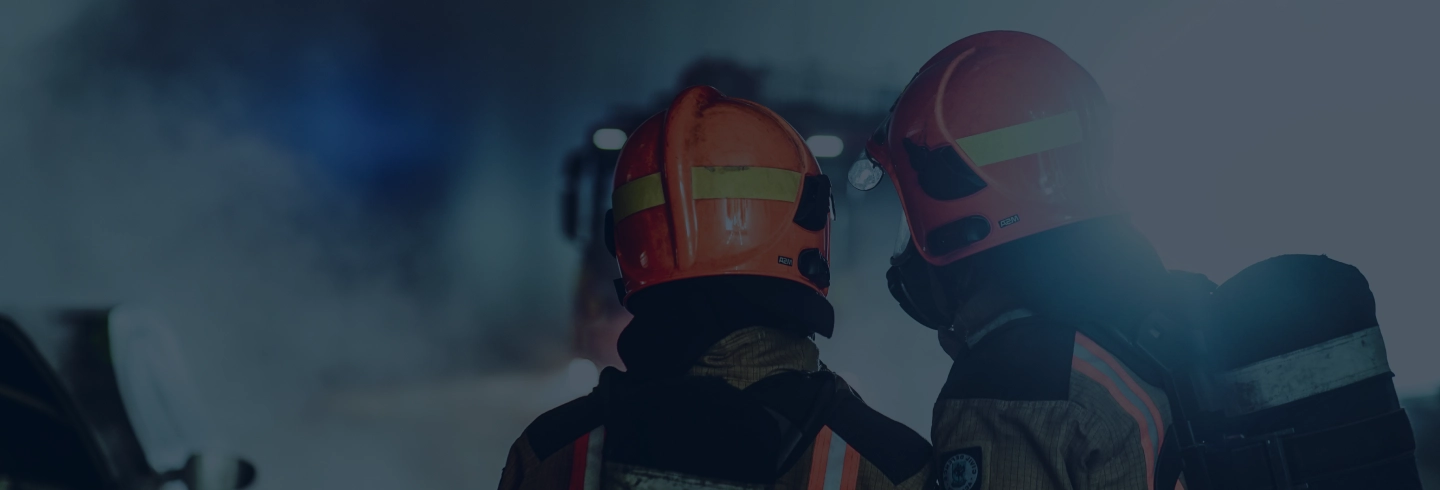Please enter a keyword to search
The requirements in this chapter shall be read in conjunction with other requirements relevant to the installations stipulated in Chapter 1 to 9 of this Code. Where there are conflicting requirements between this chapter and the preceding chapters, the requirements stipulated in this chapter shall take precedence.
10.1.1 General
a. This section stipulates the fire safety requirements for the commercial, industrial and residential premises with eating outlets, eating places, canteens, restaurants and other eateries which use LPG for cooking purposes. Usage of LPG systems that is not specifically covered in this Code (for e.g., non-manifold LPG systems in places of public resort for the purpose of social cooking events such as barbeques) is not allowed. It is also intended for commercial and industrial applications such as hot works, mass food production etc.
b. All LPG cylinder installations shall be located outdoors and on the ground levels for all commercial and industrial buildings. Locating LPG cylinders indoors shall comply to the requirements of Cl.10.1.4.
c. A maximum of 30kg (2 x 15kg cylinders) is permitted to be installed or stored within private dwelling unit for domestic use.
d. NFPA 54 and NFPA 58 shall be referred to for requirements not effected or covered under this chapter.
e. LPG plans shall include the following items:
(1) LPG’s storage and manifold system.
(2) Location and site plans.
(3) Schematic diagrams of the LPG supply system showing change-over valve, vaporiser, regulator, emergency shut-off valve, remote cut-off device, knock-out pot, pipe entry and all other required safety features.
(4) Plan and elevation views showing the following details:
(a) Location, quantity and capacity (in kg) of LPG cylinders.
(b) Locations of ancillary fixtures and fittings, e.g. vaporisers, regulators, emergency shut-off valves, change-over valves, remote cut-off devices, knock-out pots, pipe entries, droppers, etc.
(c) Housing for the LPG cylinders, e.g. cabinets, fencing, compartment wall, etc.
(d) All openings (doors, air intakes, windows, drains, manholes, etc.) and exits adjacent to the LPG installation.
(e) Locations of hydrant, access way, access road, car parking area, building and boundary lines, source of ignition, etc.
(f) Fire safety provisions, e.g., fire hose reel, fire extinguisher, sprinkler protection (if any), gas leak detector (if any), etc.
(5) The following factors shall be taken into consideration when deciding on the practicality and reasonableness to use LPG:
(a) adequacy of ventilation;
(b) extent of usage of individual rooms;
(c) existing fire hazard;
(d) suitable means of escape; and
(e) firefighting equipment and provisions.
10.1.2 Design requirements
a. Codes of practice and standards
All cylinders and their ancillary fittings shall be designed, fabricated and tested in accordance with the accepted Code or Standard as stated in Annex 10.1A.
b. Fire stopping
All pipes penetrating fire wall or floor slab shall be fire-stopped appropriately.
c. Pressure
No liquid LPG or LPG vapour at pressure exceeding 20psi (approximately 138kPa) shall be piped into any building.
d. Fire extinguisher
The LPG installation shall be provided with at least one approved portable B:C rating dry chemical fire extinguisher having a minimum capacity of 9kg.
e. Warning sign/notice
Warning signs/notices as shown in Diagram 10.1.2e. shall be provided.
10.1.3 Outdoor LPG cylinder installation
a. Siting of LPG cylinders
LPG cylinders shall be located in accordance with the following requirements:
(1) LPG cylinders shall be placed on a firm, clean, dry and level base. They shall be sited at ground level and a well-ventilated area where any gas leakage can safely and rapidly disperse. They shall not be placed close to any passageways or exits and shall not cause any obstruction or danger to the occupants during gas leakage or fire.
(2) LPG cylinders shall not be located within 3m of any fire exit route of a building having only one exit. If the 3m distance cannot be complied with, a 2-hr fire-rated masonry wall of at least 1.8m high shall be provided between the fire exit and the LPG installation so as to achieve the equivalent 3m horizontal distance.
(3) LPG cylinders shall be located at least 1.5m horizontally away from any openings (windows, doors, air vents, balanced-flue outlets, etc.) of the building having more than one exit. If the 1.5m distance cannot be complied, a 2-hr fire-rated masonry wall of at least 1.8m high shall be provided between the openings and the installation so as to maintain a 1.5m horizontal distance.
(4) A minimum distance of 3m shall be maintained between the edge of a vehicle parking lot.
(5) LPG cylinders shall be located at least 5m horizontally from any mechanical air intake which is below any part of the manifold system and 1.5m from any mechanical intake which is above any part of the manifold system.
(6) LPG cylinders can be installed below windows or openings provided that there is a minimum distance of 150mm between the top of any cylinder or the manifold system and the bottom of the windows or openings.
(7) LPG cylinders of total capacity up to 600kg shall be located at least 1.5m from any uncovered opening that is below the level of the cylinders, such as drains, pits, openings to basements, etc.. For LPG cylinders having total capacity above 600kg, the distance from any uncovered opening shall be at least 3m.
(8) LPG cylinders shall be located at least 3m away from any boundary and any fire engine accessway.
(9) LPG cylinders shall be located at least 10m away from any fire hydrant.
b. Protection for LPG cylinder installation
LPG cylinder installations shall be protected in accordance with the following requirements:
(1) LPG cylinders located in places accessible to the public shall be protected and locked against tampering and accidental damage by fencing of height not less than 1.8m, a suitable housing or a cabinet made of non-combustible material; and
(2) there shall not be any corrosive, toxic or oxidizing materials located within 6 meters from the cylinder installation.
c. Safety provisions
The following safety provisions shall be adhered to for LPG cylinder installations:
(1) For kitchen provided with fixed fire suppression system, activation of the system shall automatically shut off the supply of LPG to the kitchen.
(2) Remote emergency shut-off valve shall be located at least 3m away from the edge of the installation. It shall be clearly marked and placed at a suitable height for easy access during emergencies. (see Diagram 10.1.3d.(1) and 10.1.3d.(2)).
(3) There shall be no ignition source within 3m from the cylinder installation.
(4) All fixed electrical equipment within 1.5m of the installation shall be spark-proof and intrinsically safe in accordance with the relevant clause in SS 254.
(5) Vaporisers shall not be installed inside the steel cabinet or within the same housing of the LPG cylinders. Wall-mounted vaporisers shall be located at least 1.8m above the ground and 600mm away from any LPG cylinder.
(6) The distance between two separate manifold systems shall be at least 3m. If a 2-hr fire-rated wall is constructed, the distance between the two nearest cylinders can be halved.
d. Allowable quantities
(1) Eating outlets
LPG cylinder installation (for eating outlets) with capacity up to a maximum of 600kg by weight attached to a single manifold system installed adjacent to a building is allowed provided that the following requirements are fully complied with. See Diagram 10.1.3d.(1) and Table 10.1A:
(a) a maximum of two steel cabinets is allowed for each installation, and each cabinet is allowed to house a maximum of 6 x 50kg LPG cylinders;
(b) the separation distance between the two cabinets shall be at least 600mm;
(c) the building is of non-combustible construction and the wall has a rating of at least 2-hr fire resistance; and
(d) the maximum number of LPG manifold systems shall not exceed two per building.
(2) Industry buildings
LPG cylinder installation of capacity exceeding 600kg to a maximum of 1000kg by weight attached to a single manifold system can be used for industrial applications only, provided that the following requirements are fully complied with. See Diagram 10.1.3d.(2) and Table 10.1A:
(a) a maximum of two steel cabinets is allowed for each installation and each cabinet is allowed to house a maximum of 10 x 50kg LPG cylinders; and
(b) a wall of at least 2-hr fire resistance rating or a spacing of 3m shall be provided to separate the LPG cylinders into two groups of maximum 10 x 50kg per group.
10.1.4 Indoor LPG cylinder installation
a. Location
(1) LPG cylinder installation shall be properly located so as not to cause any obstruction to the fire escape and any danger to the public. Suitable access to the cylinder for emergency services shall be provided.
(2) The edge of the installation shall be at least 3m from any boundary or any fire engine accessway.
b. Safety provisions
(1) The location of the gas leak detector shall not be more than 300mm above the ground level and not more than 4m away from the edge of the installation and the point of consumption.
(2) Remote emergency shut-off valve shall not be installed inside the compartment and shall be at least 1.5m away from the edge of the installation. It shall be clearly marked and at a suitable height to access during emergencies.
(3) Fixed fire suppression system, if installed, shall be linked to the LPG cylinder installation in such a way that activation of the system shall automatically shut off the supply of LPG to the kitchen.
(4) Vaporisers (where applicable) shall not be installed inside the compartment or within the same housing of the LPG cylinders.
(5) The compartment shall only be used for LPG cylinder installation. No other usage is allowed.
(6) The floor of the compartment shall be a smooth concrete base containing no opening or drain where vapour can accumulate and shall be level or slope down towards the ventilated external wall.
(7) A ramp or sill of 250mm high shall be provided across the doorway (where applicable) into the compartment where LPG cylinders are installed to contain any heavy LPG vapour within the compartment.
(8) All electrical connections and appliances shall be installed in accordance with the relevant clauses in SS 254.
c. LPG cylinder installation in separate compartment
LPG cylinders are allowed to be installed in a separate compartment on the ground floor, provided that the following requirements are complied with. See Diagram 10.1.4c. and Table 10.1B:
(1) Allowable quantity
(a) A maximum of 400kg of LPG is allowed to be installed using a single manifold system inside a compartment. The quantity of cylinder is restricted to 8, regardless of the capacity of each cylinder (e.g. 2 groups of 4 x 50kg cylinders or 2 groups of 4 x 15kg cylinders).
(b) The area or compartment in which the LPG cylinders are installed shall be sprinkler-protected. If the compartment is not sprinkler-protected, the quantity of LPG shall be halved (i.e., 200kg).
(c) For commercial premises, the maximum number of LPG manifold system shall not exceed two per building.
(2) Compartment
(a) The compartment shall have at least one external wall and there shall be no access from the compartment into the building.
(b) Walls common to the compartment and the internal spaces of the building shall be 2-hr fire-rated and shall be of masonry construction.
(c) Each compartment shall contain only one LPG manifold system.
(3) Ventilation
(a) Doors shall have high and low level louvers and shall be opened outwards.
(b) Natural ventilation is allowed if the total length of the compartment external wall is not less than 6m and the distance between the external wall and its opposite wall is not more than 3m. Otherwise, mechanical ventilation shall be provided.
(c) High and low vents shall be provided on the external wall at just below ceiling level and above floor level. The total free area of the vents provided shall be at least 300cm²/m² of floor area.
(d) The vent openings shall be kept free from obstruction and shall not discharge directly onto a public place, e.g. a pavement or path. It shall not be less than 5m from any air intake openings and shall be at least 1.5m horizontally away from any building opening which is below the vent opening level.
(e) Where mechanical ventilation is used, air circulation shall be at least 0.3m3/min.m2 of floor area. Discharge outlets shall be at least 1.5m horizontally away from any building opening which is located below the discharge level.
d. LPG cylinder installation in recessed area
Building recess used for housing LPG cylinder installation shall comply with the following requirements. See Diagram 10.1.4d. and Table 10.1B:
(1) Design
(a) The maximum depth of the recess shall be not more than 1m deep.
(b) The floor, ceiling and the dividing walls between the recess and the internal spaces of the building shall be brick, concrete or other non-combustible materials shall have a fire resistance rating of not less than 2 hours.
(c) Access to the recess shall only be from the external of the building.
(2) Location
(a) The recess shall be at ground floor and shall be for the exclusive use of housing LPG cylinders.
(b) The recess shall not be located within 3m of any fire exit route from a building that has only one designated means of exit. If the 3m distance cannot be complied with, a 2-hr fire-rated masonry wall shall be provided between the fire exit and the installation so as to achieve the 3m horizontal distance.
(c) The recess shall be located at least 1.5m from any horizontal openings (windows, doors, air vents, balanced-flue outlets, etc.) of the building having more than one designated means of escape, measured horizontally from the nearest LPG cylinder. If the 1.5m distance cannot be complied with, a 2-hr fire-rated masonry wall shall be provided between the openings and the installation so as to achieve the 1.5m horizontal distance.
(d) The recess shall be located at least 3m from ignition source.
(e) A minimum horizontal distance of 3m shall be maintained between the nearest edge of a vehicle parking lot to the recessed area.
(f) Recessed area located below windows or openings shall maintain a minimum distance of 150mm between the top of the recessed area or any part of the manifold system (piping, vaporiser, etc., whichever is higher) and the bottom of the windows or openings.
(g) LPG cylinders shall be located at least 5m horizontally from any mechanical air intake which is below any part of the manifold system and 1.5m from any mechanical intake which is above any part of the manifold system.
(3) Allowable quantity
(a) A maximum of 400kg of LPG is allowed to be installed using a single manifold system inside the recessed area. The quantity of cylinder is restricted to 8, regardless of the capacity of each cylinder (e.g., 2 groups of 4 x 50kg cylinders or 2 groups of 4 x 15kg cylinders).
(b) The space or compartment where the pipework and ancillary fittings are installed shall be sprinkler-protected (except for the recessed area). If not, the LPG quantity shall be halved (200kg).
(c) For commercial premises, the maximum number of LPG manifold system shall not exceed two per building.
(4) Safety
Any pipe penetration on the walls of the recess area shall be suitably fire-stopped to maintain the 2-hr fire resistance rating of the walls.
(5) Ventilation
Permanent unobstructed high and low ventilation openings, not less than 300cm²/m² of recess floor area, shall be provided for venting the recess space to the external of the building.
10.1.5 Gas leak detection system and other requirements
a. Gas leak detection system shall be provided within area, room or compartment involving LPG piping system, regardless whether the mentioned spaces are naturally ventilated, mechanically ventilated or air-conditioned. The gas leak detection system shall, upon detection, automatically shut off gas supply and sound the alarm (see Cl.A2.3 of Annex 10.1A on Gas Leak Detection).
b. A fail-safe central solenoid isolation valve interlocked with the gas leak detection system shall be installed at the main pipe immediately outside the metal cabinet.
c. All flexible pigtail tubings shall be of heavy duty type, UL listed and integrated with one-way check valve.
d. If vapour manifold is installed for temporary use when vaporiser is under repair or replacement, its design shall adhere to the similar design criteria for liquid line.
e. The LPG installation (i.e. including all pipings, manifold system, devices/ equipment such as vaporiser and pressure release valves etc.) shall be separated with 2-hr fire-rated masonry wall from other area and all shop units.
f. The installation shall be protected with 2-hrs fire-rated roof cover if there is any other equipment such as air-condition condensing unit etc. installed above it.
g. All electrical fittings shall comply with IEC 60079, including Parts 10, 14 and 17, i.e., electrical installations in hazardous areas.
h. Hose reel coverage shall be provided.
i. The LPG installation shall be within 45m range from fire engine access road and fire hydrant is within 50m range from the fire engine access road.
j. Where LPG installation is located within a back-lane, public street or service road, it shall be accessible to firefighters from both ends of the back-lane, public street or service road.
10.1.6 Reduced separation distances between LPG storage and boundaries
a. The separation distances stipulated under Cl.10.1.3a.(2), Cl.10.1.3a.(3) and Cl.10.1.3a.(8) can be reduced as follows provided all the conditions stipulated under are fulfilled:
(1) at least 1.5m separation between LPG installation and the common boundary lines of the two abutting shop units;
(2) at least 3m separation between LPG installation and the opposite property;
(3) at least 1.5m separation between LPG installation compartment and the exit, if this exit is the only exit for the shop unit; and
(4) at least 1.5m separation between LPG installation and the final discharge of exit staircase, if this staircase is the only exit staircase serving upper or basement levels.
b. Conditions for reduced separation distances between LPG installation and boundaries
(1) The LPG storage shall be fully protected with masonry wall including 2-hrs fire-rated roof cover; access door shall also be 1-hr fire-rated with low level air gap of 75mm for ventilation purpose; the masonry wall facing abutting shop unit shall be extended at least 300mm higher than the entire LPG installation.
(2) In addition to Cl.10.1.5a., gas leak detector(s) shall be provided at the LPG installation that shall upon detection, automatically shut off the gas supply, sound the alarm and activate the strobe light located next to the LPG storage (with “Gas Leak” indication beside the strobe light).
(3) The minimum alarm sounding duration shall be 3 mins and the strobe light (blue) shall flash continuously.
(4) Red background signage with white lettering of 50mm in size with the following details shall be placed at the LPG storage compartment and at the emergency shut-off valve pull box.
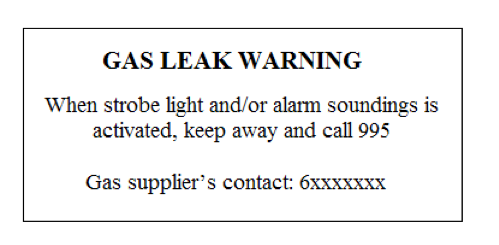
(5) Emergency shut-off switch for the isolation valve shall be provided beside the emergency shut-off valve pull box.
(6) The total number of gas cylinders shall be limited to 6.
Diagram 10.1.2e. : Warning sign/notice for LPG cylinder installation
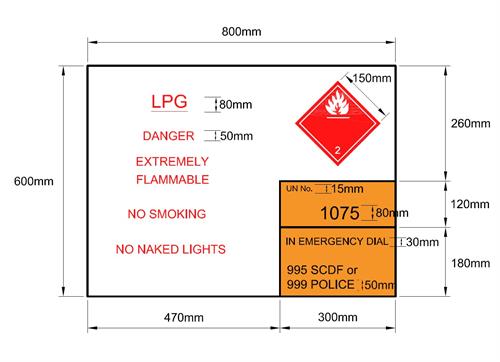
Diagram 10.1.2e. : Warning sign/notice for LPG cylinder installation
Diagram 10.1.3d.(1) : LPG cylinder installation for eating outlets
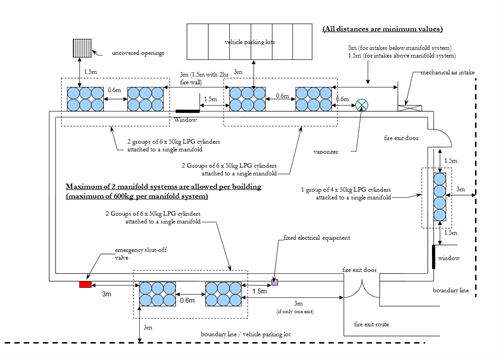
Diagram 10.1.3d.(1) : LPG cylinder installation for eating outlets
Diagram 10.1.3d.(2) : LPG cylinder installation for industrial applications
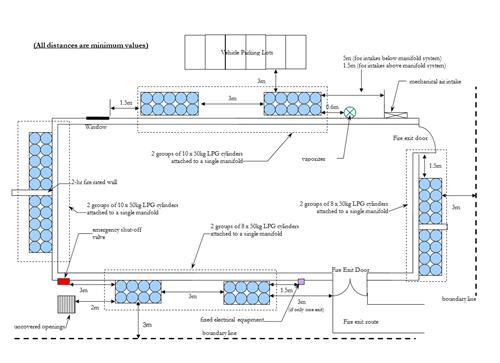
Diagram 10.1.3d.(2) : LPG cylinder installation for industrial applications
Diagram 10.1.4c. : Indoor LPG cylinder installation in separate compartment
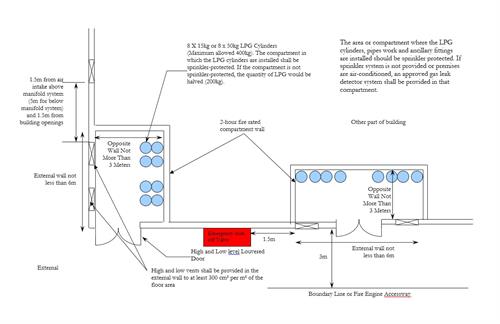
Diagram 10.1.4c. : Indoor LPG cylinder installation in separate compartment
Diagram 10.1.4d. : LPG cylinder installation in recessed area
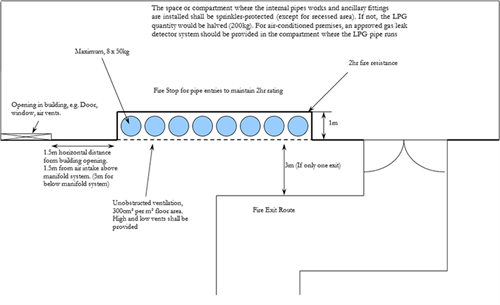
Diagram 10.1.4d. : LPG cylinder installation in recessed area
TABLE 10.1A : VARIOUS DISTANCES FOR OUTDOOR LPG INSTALLATIONS
| TABLE 10.1A : VARIOUS DISTANCES FOR OUTDOOR LPG INSTALLATIONS | |||||||||||
| LPG quantity | Distance from boundary | No. of cabinets per manifold | No. of cylinders per cabinet / cluster | No. of cylinders per manifold | Distance between cabinet / cluster | Distance from drains, pit, manhole, oil tank bund wall, basement opening etc. | Distance from fire exit route | Horizontal distance from windows, doors, vents, balance flue outlets, etc. | Distance from mechanical air intake | Distance between manifold systems | Distance from vehicle parking lot |
| (kg) | (m) | (no.) | (no.) | (no.) | (m) | (m) | (m) | (m) | (m) | (m) | (m) |
| Not more than 600kg | 3m minimum | 2 maximum | 6 maximum | 12 maximum | 0.6m minimum | 1.5m minimum |
3m min. (one exit only) 1.5m min. (more than one exit) |
1.5 minimum |
5m min. (intakes be low manifold system) 1.5m min. (intakes above manifold system) |
3m min. (no fire-rated wall) 1.5m min. (with 2-hr fire-rated wall) |
3m minimum |
| 600kg to 1000kg (industrial applications only) | 3m minimum | 2 maximum | 10 maximum | 20 maximum | 3m minimum or 2-hr fire-rated wall | 2m minimum |
3m min. (one exit only) 1.5m min (more than one exit) |
1.5m minimum |
5m min. (intakes be low manifold system) 1.5m min. (intakes above manifold system) |
6 min. (no fire-rated wall) 3m min. (with 2-hr fire-rated wall) |
3m minimum |
TABLE 10.1B : TECHNICAL DETAILS FOR INDOOR LPG INSTALLATIONS
| TABLE 10.1B : TECHNICAL DETAILS FOR INDOOR LPG INSTALLATIONS | ||||||||
| Location of LPG |
Quantity Allowed
(kg) |
Fire rating of compartment
(hr) |
Distance from Open flame, ignition source
(m) |
Sprinkler / Gas Leak detector | Natural Ventilation |
Mechanical Ventilation
(m3/min) |
Distance from exits
(m) |
Min. Dist. Of discharge from mech. air intake
(m) |
|---|---|---|---|---|---|---|---|---|
| Separate Compartment |
400kg. max. (8 x 50kg or 8 x 15kg)
Maximum 8 cylinders |
2 | Not applicable |
Sprinkler required else only max 200kg of LPG is allowed
If no sprinkler or if air-conditioned, gas leak detector is required |
a) 300cm2 opening per m2 of compartment floor area
b) high and low vents shall be provided
c) min. length of external wall 6m |
0.3 per meter square of compartment floor area | 1.5m |
1.5m min. (intakes above manifold system)
5m min. (intakes be low manifold system) |
| Recessed Area |
400kg. max. (8 x 50kg or 8 x 15kg)
Maximum 8 cylinders |
2 | 3 |
Sprinkler required (excluding recessed area) else only max 200kg of LPG is allowed
If no sprinkler or if air-conditioned, gas leak detector is required (excluding recessed area) |
a) 300cm2 opening per m2 of compartment floor area
b) high and low vents shall be provided |
Not applicable | 3m if only one exit, otherwise 1.5m |
1.5m min. (intake above manifold system)
5m min. (intakes be low manifold system) |
Updated 3 Sep 2025
